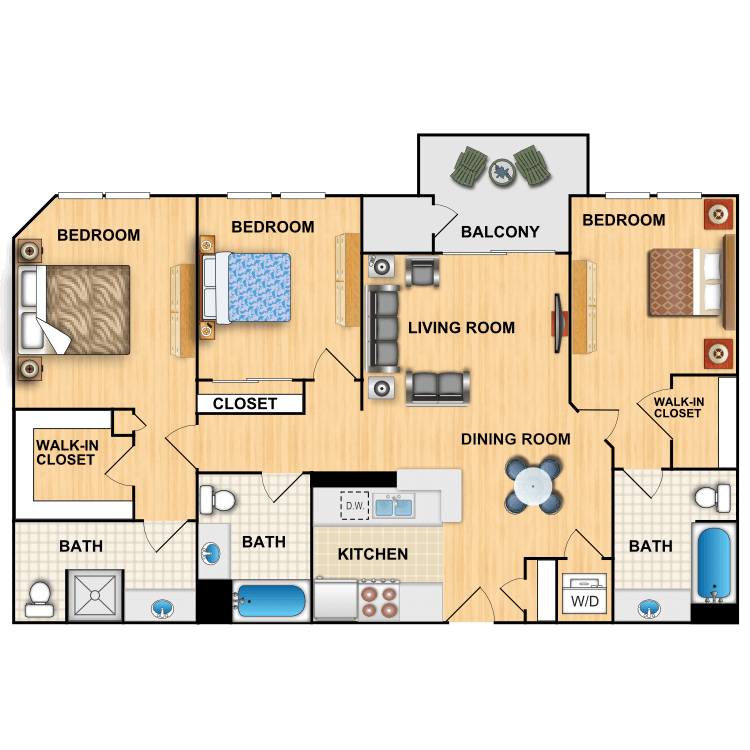Da Vinci - Apartment Living in Los Angeles, CA
About
Office Hours
Monday through Friday 9:00 AM to 7:00 PM. Saturday and Sunday 9:00 AM to 6:00 PM.
Experience urban-style elegance and European living in the heart of downtown Los Angeles. The Da Vinci, a member of the Renaissance collection, offers fifteen unique apartment floor plans to match your California lifestyle. Indulge in world-class amenities, such as a state-of-the-art fitness facility, a full-size indoor basketball court, a residential lounge, a library, a theater, and a business center. Downtown Los Angeles, California Apartments at The Da Vinci Enjoy a short walk to the Music Center, Disney Concert Hall, the Museum of Contemporary Art, and LA’s Grand Park. And Just a little further – Olvera Street, Chinatown, the Convention Center, and LA Live, everything you look for close to DTLA when choosing an apartment. Or you may decide to stay home to view life from the top of The Da Vinci. You may lose yourself in the sunset, where the rooftop pool catches the last light of the day, and the dramatic skyline lights up the night. Then wind your way through sprawling courtyards to the spa, where you can enjoy a cleaning steam followed by a relaxing massage. An elegant, comfortable apartment home is in your future, so contact The Da Vinci apartments and learn how you can make our luxury community your own! Comfortable Los Angeles Apartments with Upscale Features At The Da Vinci in downtown Los Angeles, you'll find that each of our apartments combines tasteful elements of opulent living with great functional features to make your lifestyle easier! Take an afternoon stroll through the idyllic gardens, enjoying the artistry of the courtyards and fountains. Idle away your afternoon in the sun at the Olympic-size pool. Work out at the gym with full-sized indoor basketball courts and impressive fitness equipment. Enjoy a fully equipped conference room and business center. The Da Vinci provides a one-stop shop for entrepreneurs. Host meetings, create ideas, and collaborate to manage your business. With WIFI throughout, any space in the community can be your office Luxury Apartments in A World-Class Setting Our community prides itself on providing Da Vinci residents with a variety of amenities and activities for an enhanced lifestyle. A professional basketball court, a heated swimming pool, a 24-hour fitness center, a dry sauna, tanning beds, and more await you in this incredible community. Take time to relax! Life can move fast in downtown Los Angeles. The Da Vinci Apartments provides a peaceful home for you to retreat to! In our site plan, you'll see the layout of all these featured amenities! Whether you choose a studio, 1 bedroom, 2 bedrooms, 3 bedrooms, or 2 bedrooms loft, the common theme is quality, classic style, and state-of-the-art convenience. There are at least 101 reasons to come home to Da Vinci in DTLA. Excellent concierge services, on-site maintenance, and helpful staff will be there to ensure your lifestyle is relaxed and comfortable. Make your home at the Da Vinci today, and we'll show you what luxury apartment living can be like in downtown Los Angeles.
Specials
Look & Lease Special
Valid 2025-02-27 to 2025-03-31
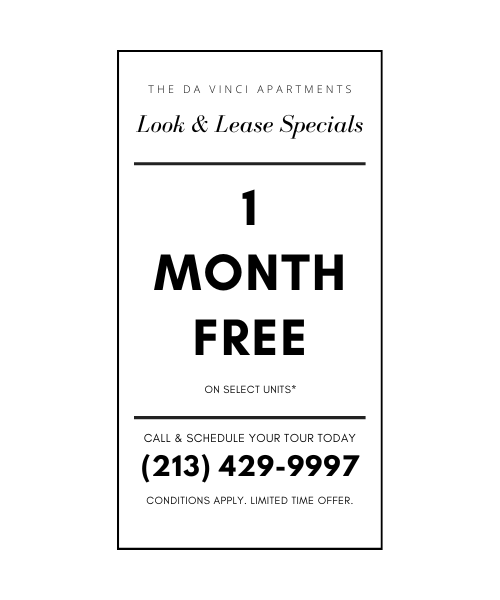
Call & Schedule Your Tour Today! *Look and lease for full term of their lease. On select units. Conditions apply. Limited time offer.
Floor Plans
0 Bedroom Floor Plan
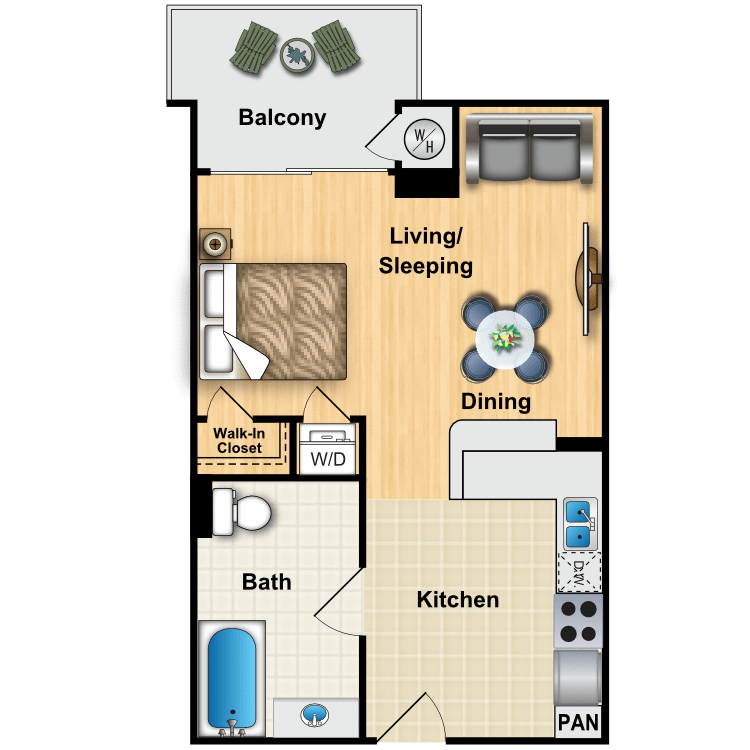
A1
Details
- Beds: Studio
- Baths: 1
- Square Feet: 478
- Rent: $1929-$1969
- Deposit: $500
Floor Plan Amenities
- 9ft Ceilings
- Central Air/Heating
- Wood Laminate Flooring
- Granite Countertops
- Stainless Steel Sink with Pullout Faucet
- All Stainless Steel Appliances
- Dishwasher
- Refrigerator
- Built-In Microwave with Rotating Glass Dish
- Pantry
- Marble Baths
- Private Balconies and Patios
- Satellite Ready
- Spectacular Views Available *
- Washer/Dryer In Unit
- Disability Access
* In Select Apartment Homes
Floor Plan Photos
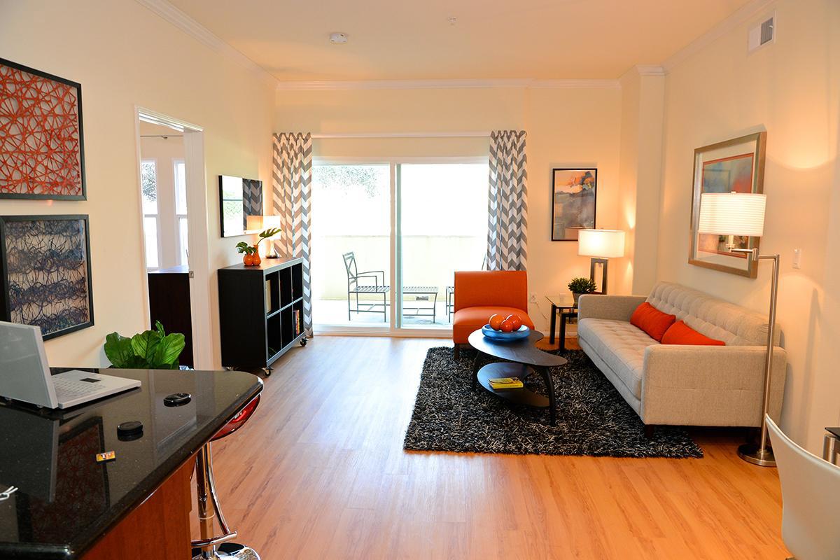
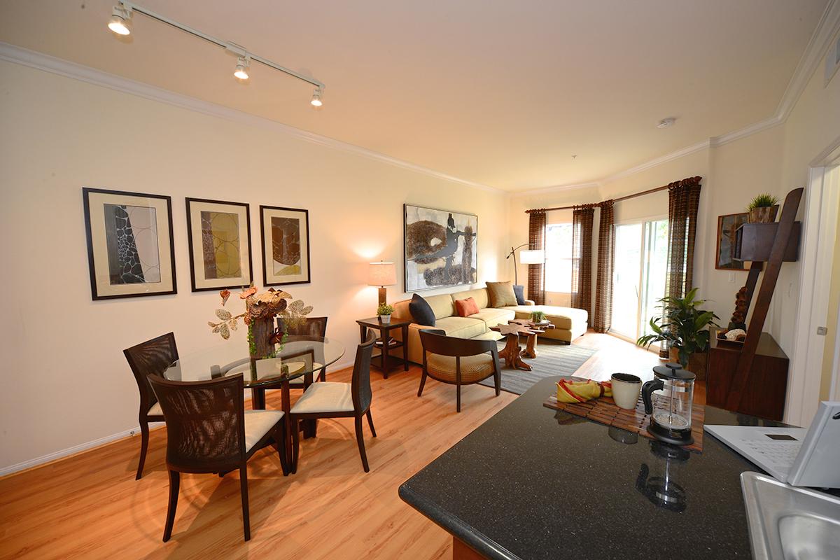
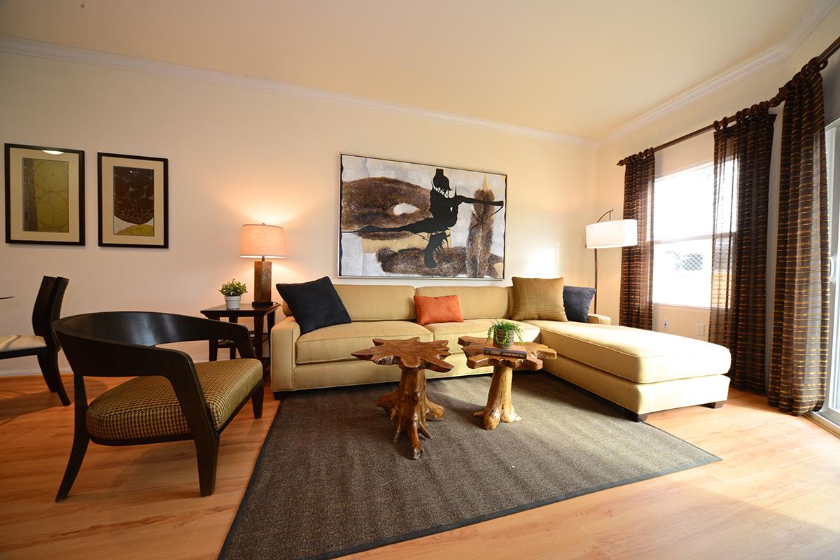
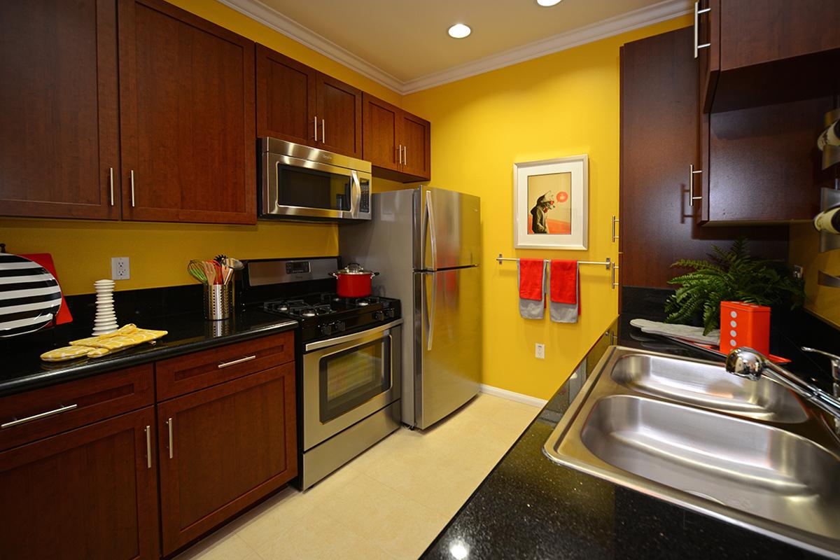
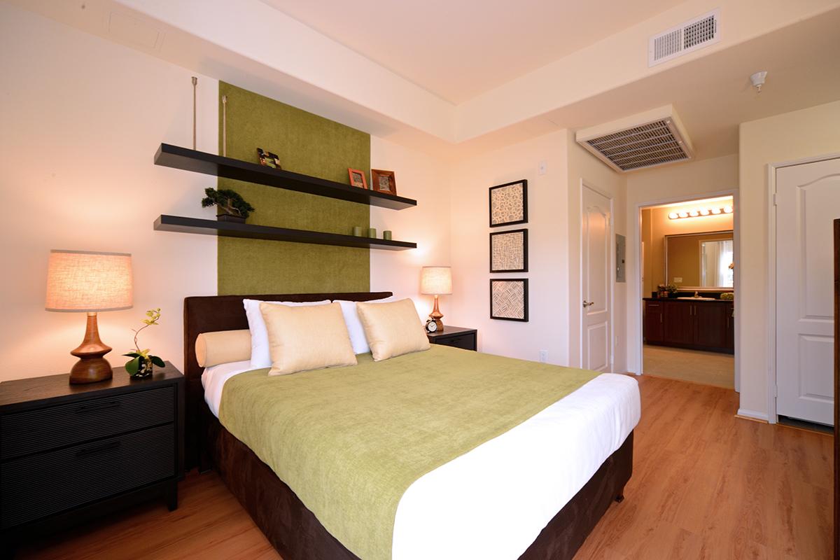
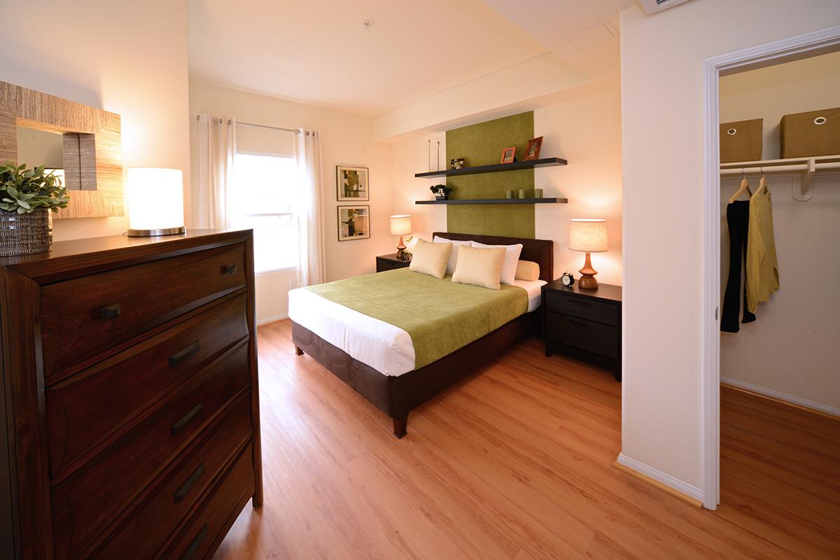
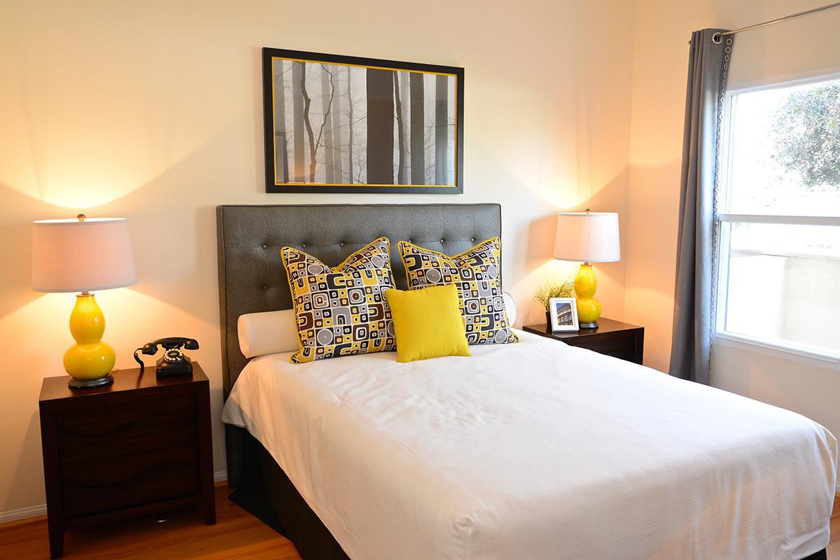
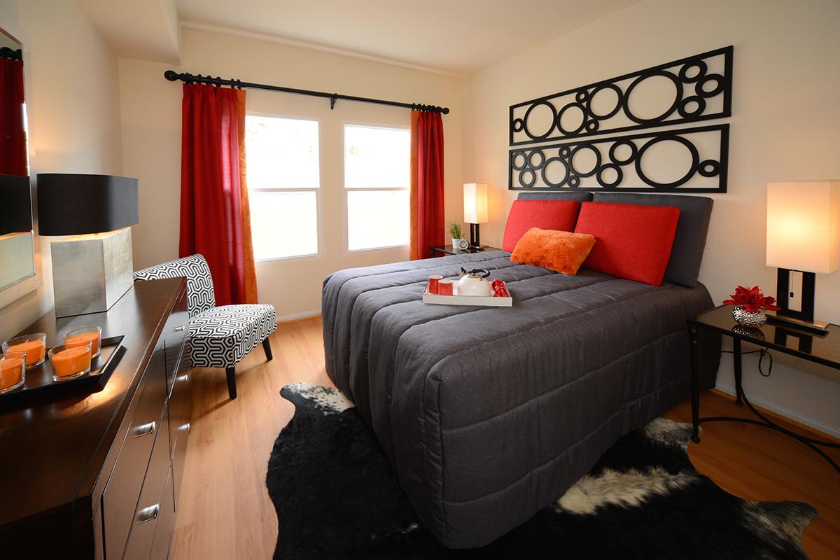
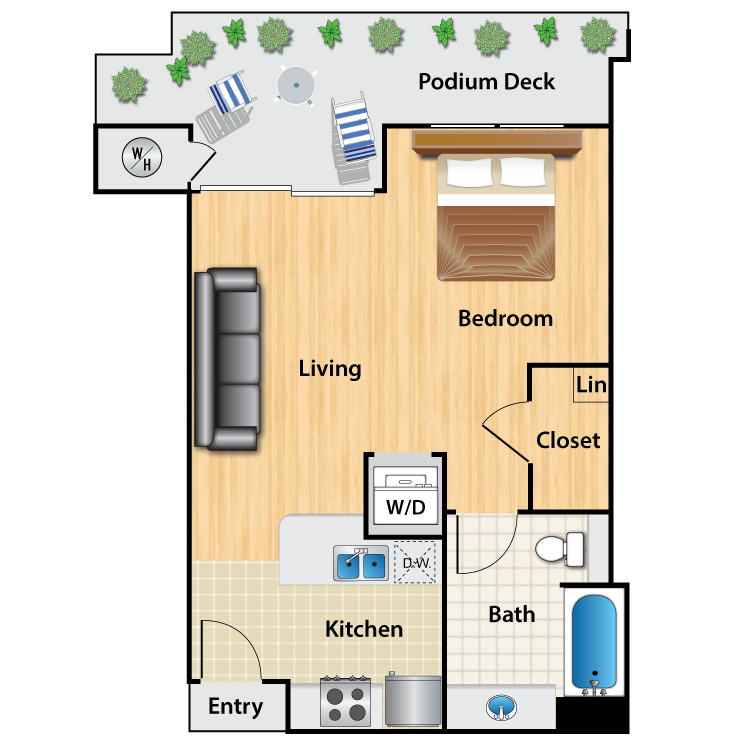
A2
Details
- Beds: Studio
- Baths: 1
- Square Feet: 525-623
- Rent: $2029
- Deposit: $500
Floor Plan Amenities
- 9ft Ceilings
- Central Air/Heating
- Wood Laminate Flooring
- Granite Countertops
- Stainless Steel Sink with Pullout Faucet
- All Stainless Steel Appliances
- Dishwasher
- Refrigerator
- Built-In Microwave with Rotating Glass Dish
- Pantry
- Marble Baths
- Private Balconies and Patios
- Satellite Ready
- Spectacular Views Available *
- Washer/Dryer In Unit
- Disability Access
* In Select Apartment Homes
Floor Plan Photos
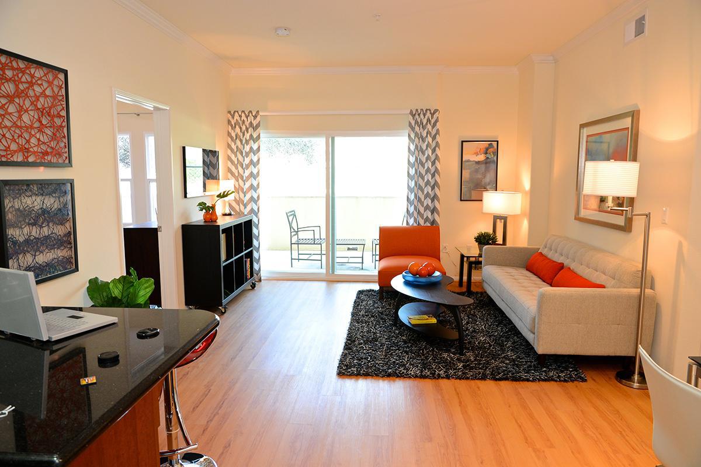
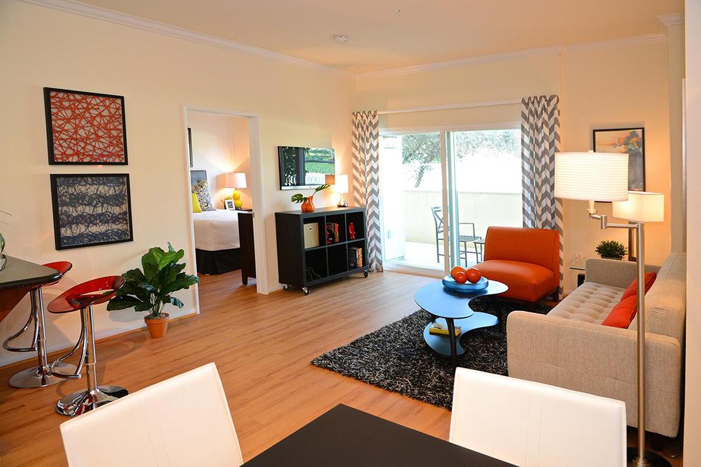
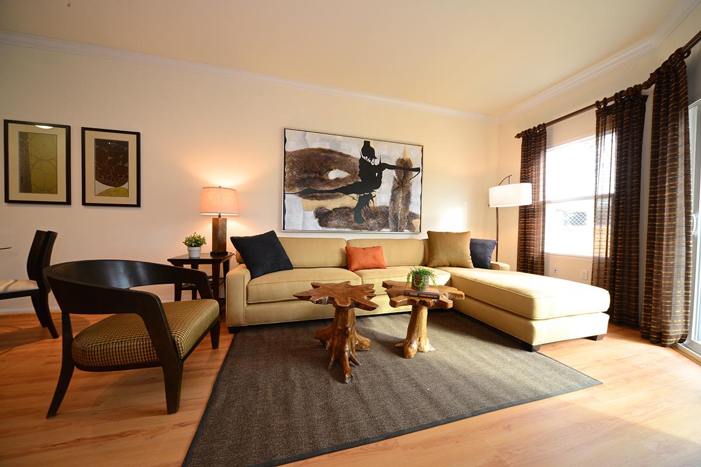
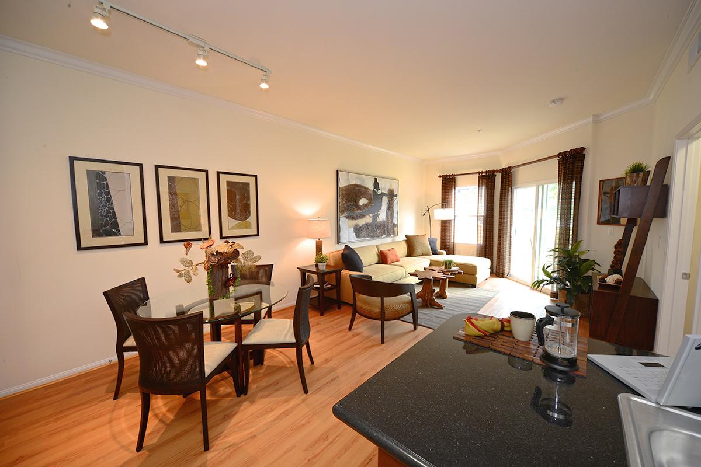
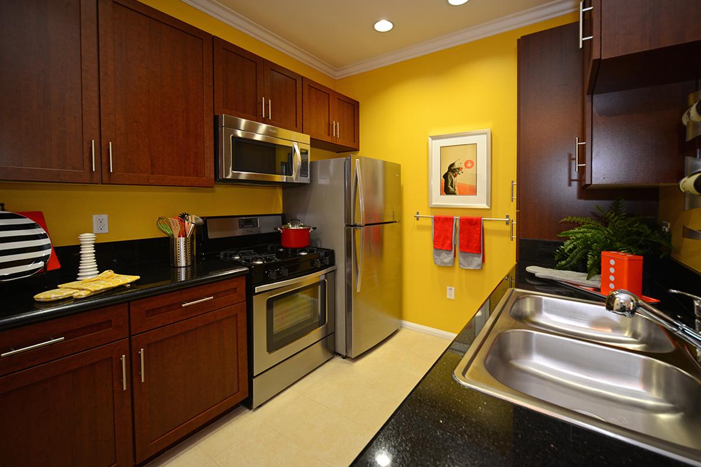
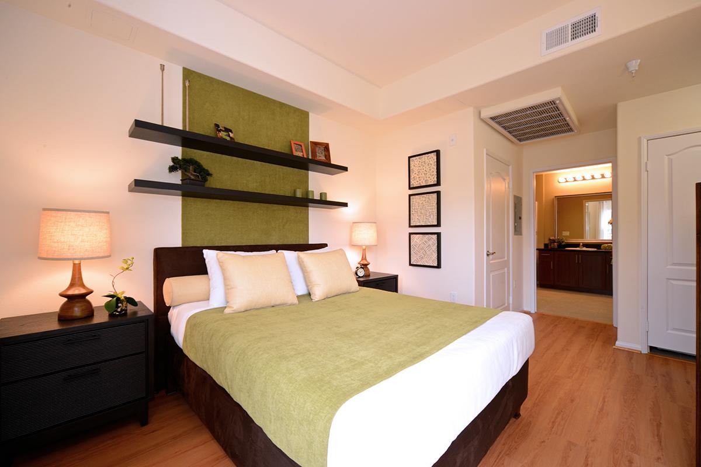
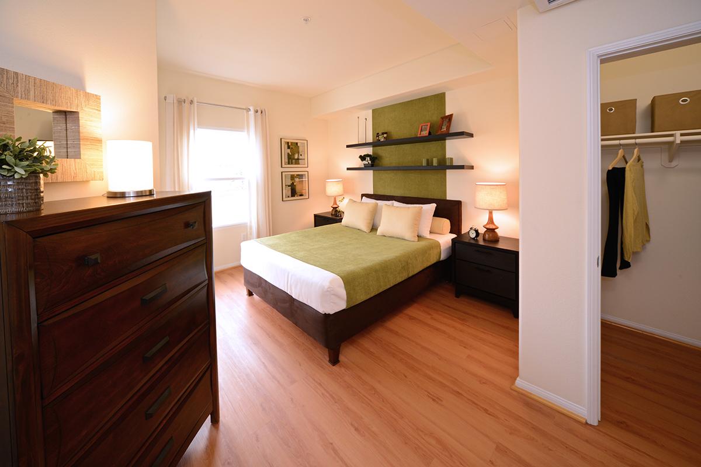
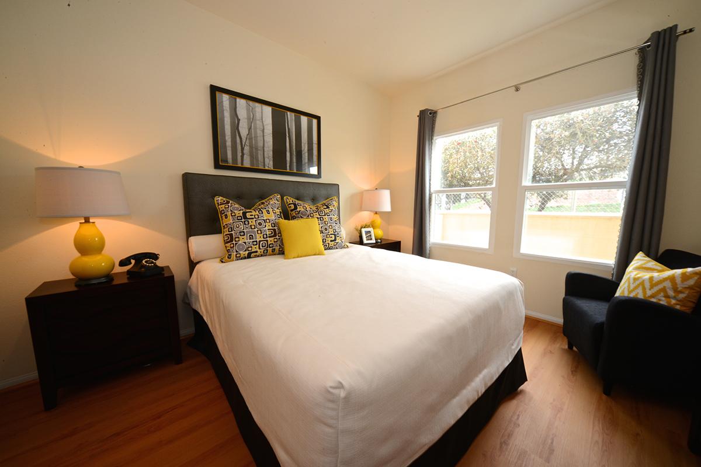
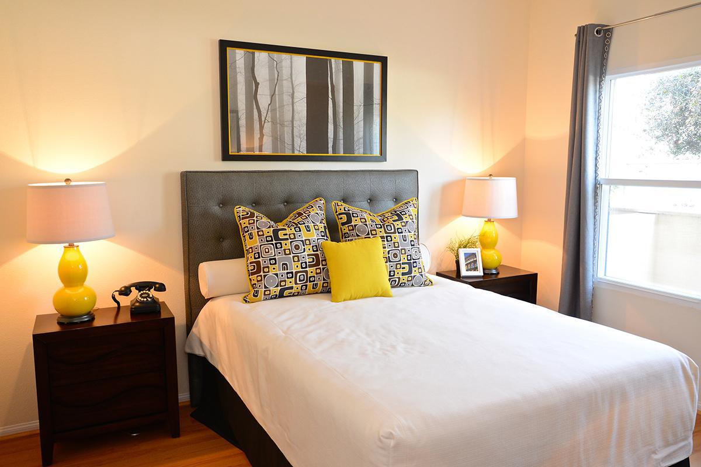
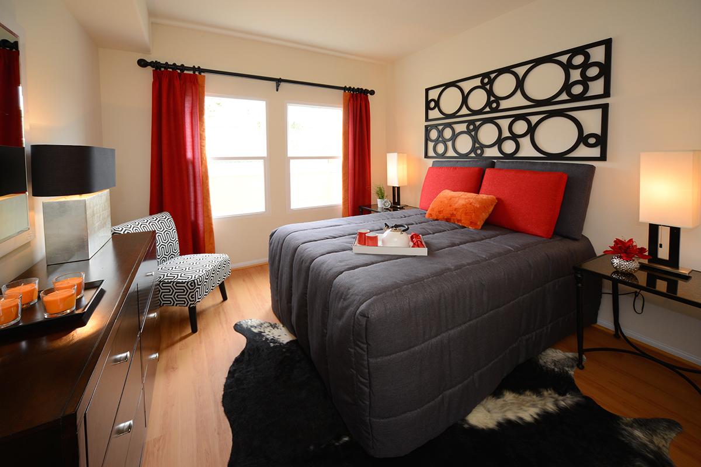
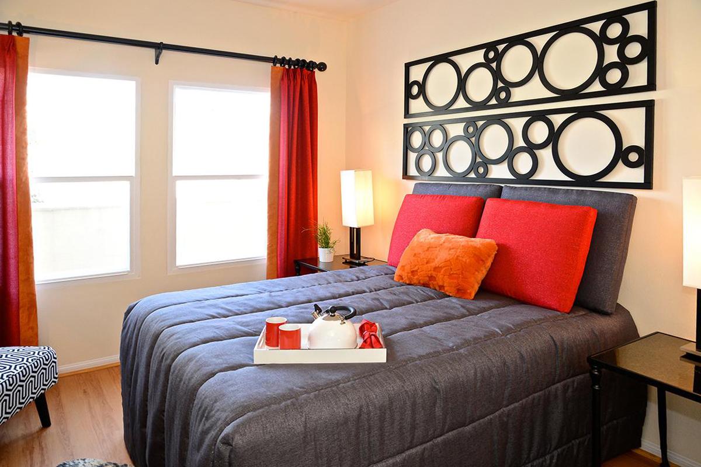
1 Bedroom Floor Plan
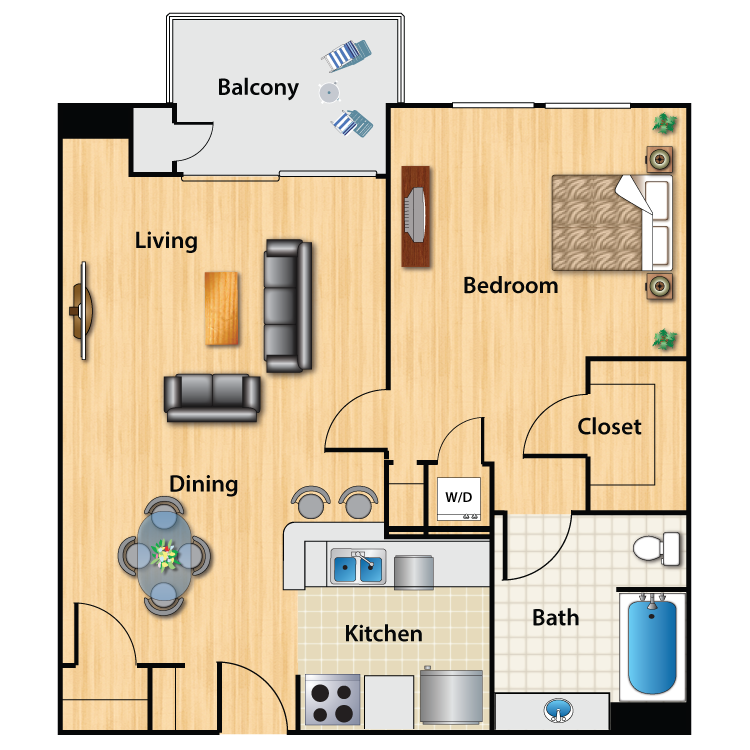
B3
Details
- Beds: 1 Bedroom
- Baths: 1
- Square Feet: 644
- Rent: $2289
- Deposit: $500 On approved credit.
Floor Plan Amenities
- 9ft Ceilings
- Central Air/Heating
- Wood Laminate Flooring
- Granite Countertops
- Stainless Steel Sink with Pullout Faucet
- All Stainless Steel Appliances
- Dishwasher
- Refrigerator
- Microwave
- Pantry
- Marble Baths
- Private Balconies and Patios
- Satellite Ready
- Spectacular Views Available *
- Washer/Dryer In Unit
- Disability Access
* In Select Apartment Homes
Floor Plan Photos
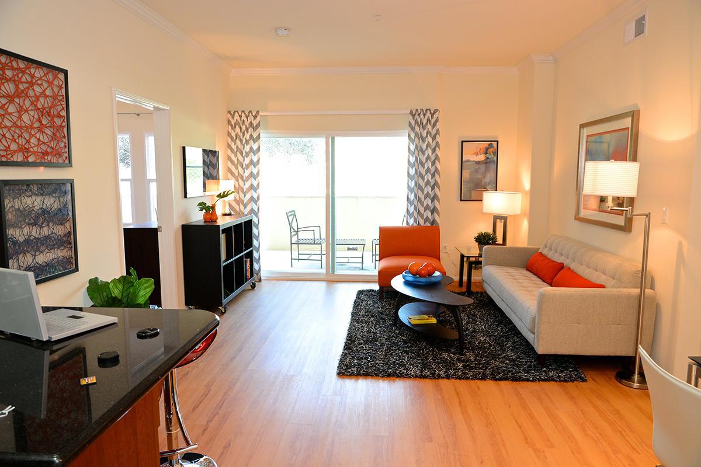
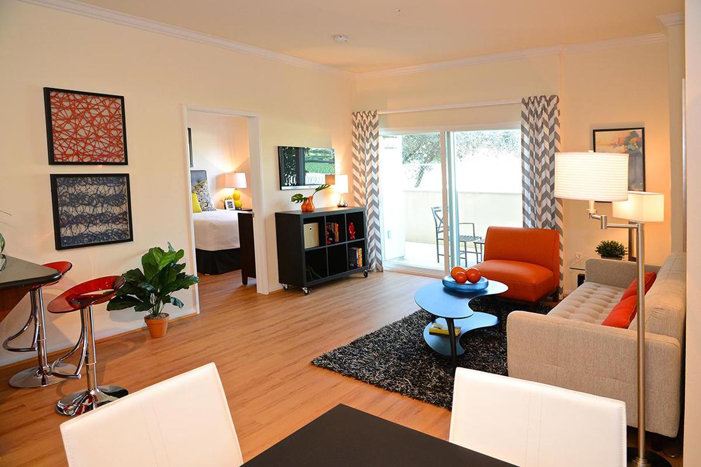
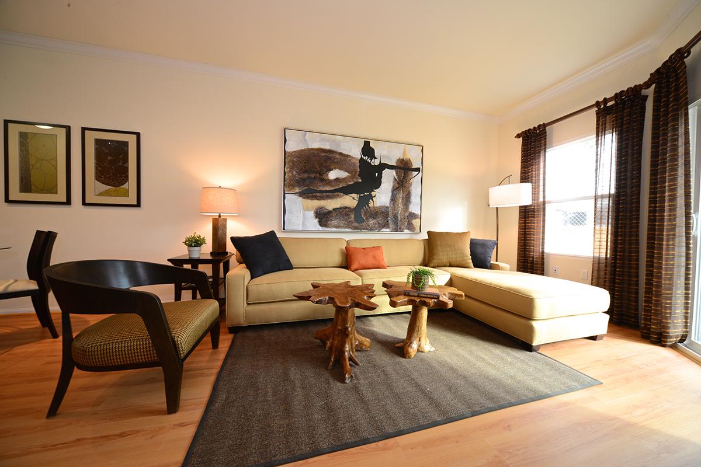
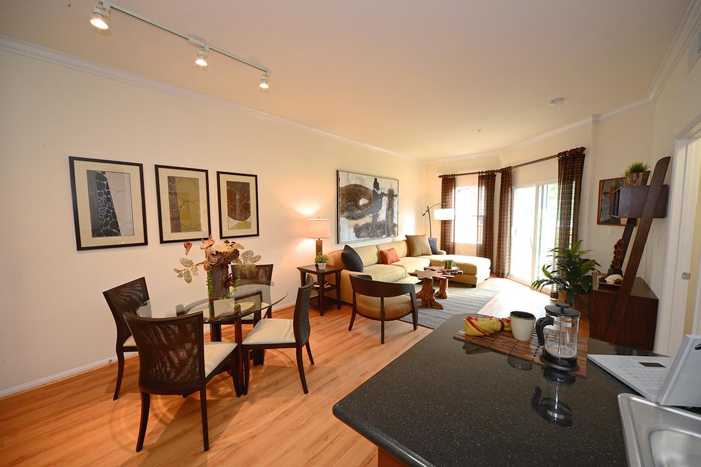
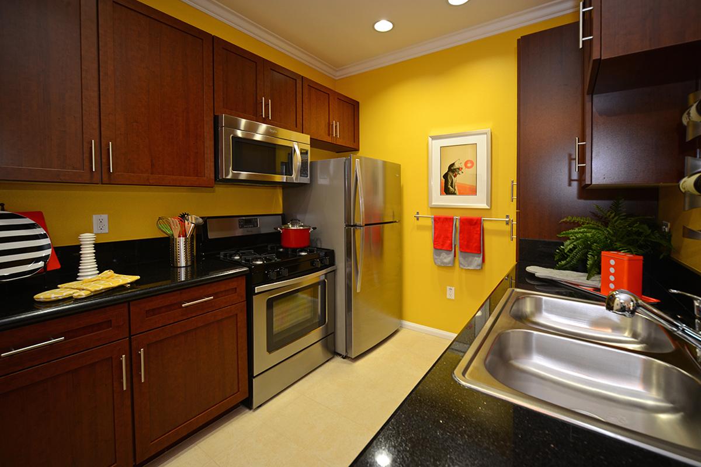
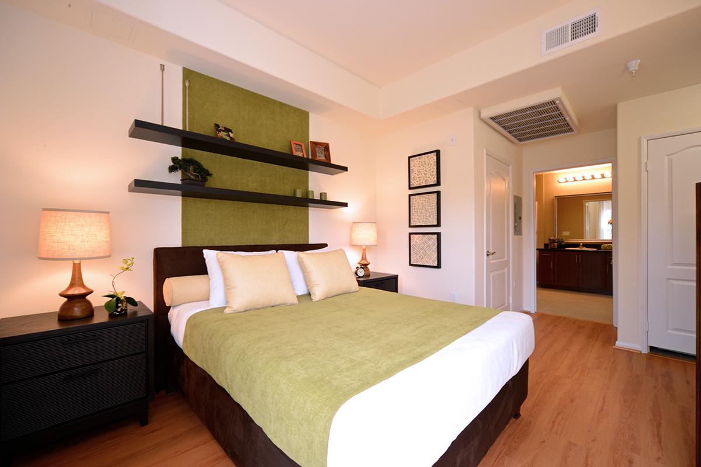
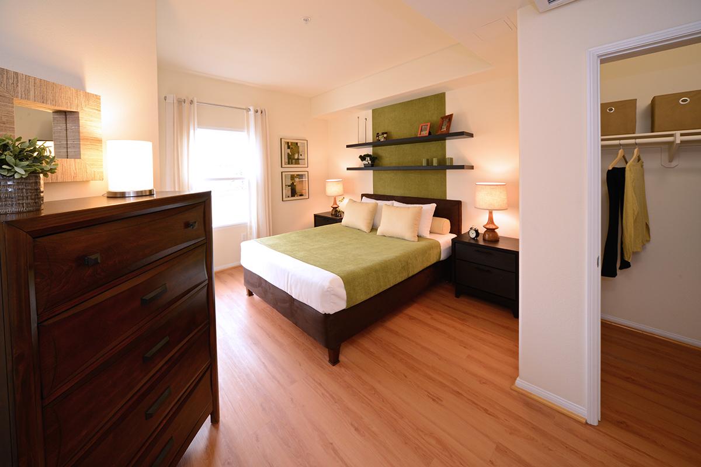
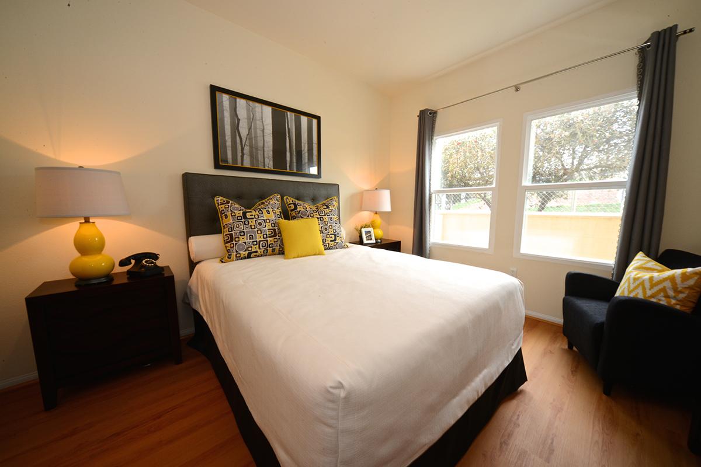
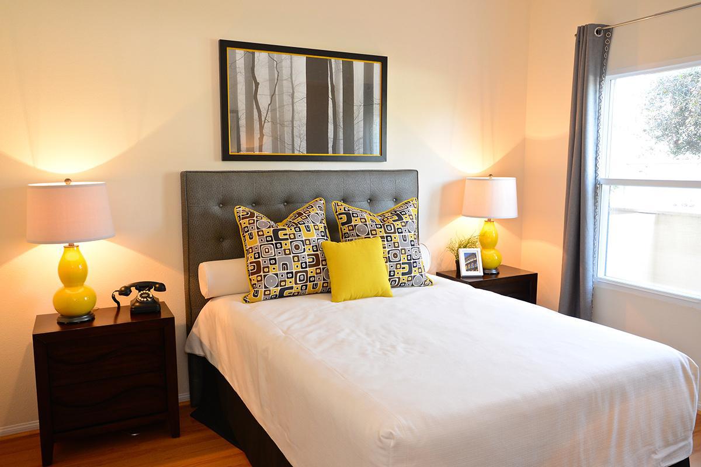
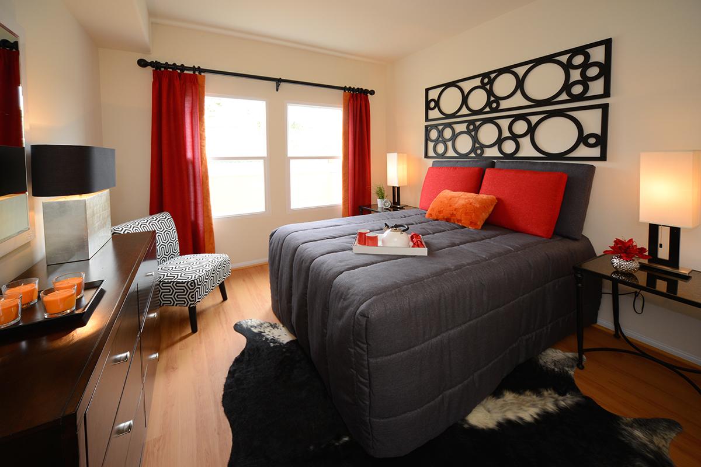
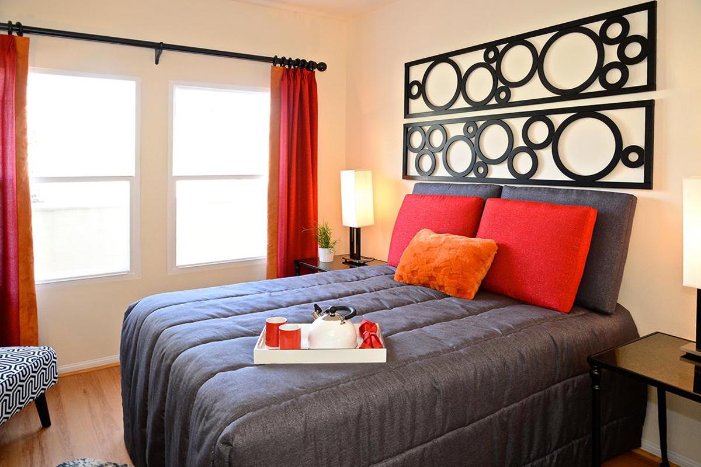
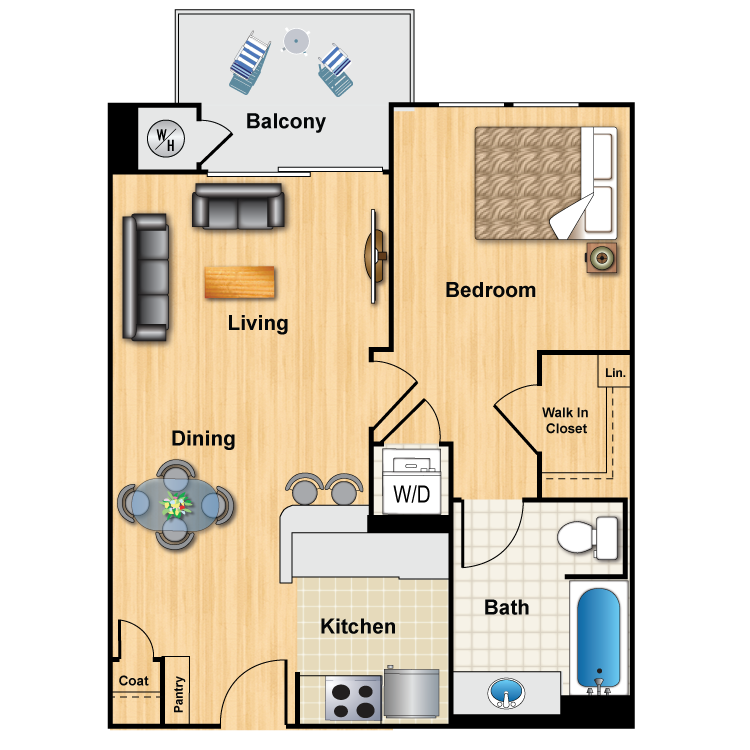
B1
Details
- Beds: 1 Bedroom
- Baths: 1
- Square Feet: 646
- Rent: $2189-$2289
- Deposit: $500
Floor Plan Amenities
- 9ft Ceilings
- Wood Laminate Flooring
- Central Air/Heating
- Granite Countertops
- Stainless Steel Sink with Pullout Faucet
- All Stainless Steel Appliances
- Dishwasher
- Refrigerator
- Built-In Microwave with Rotating Glass Dish
- Pantry
- Marble Baths
- Private Balconies and Patios
- Satellite Ready
- Spectacular Views Available *
- Washer/Dryer In Unit
- Disability Access
* In Select Apartment Homes
Floor Plan Photos
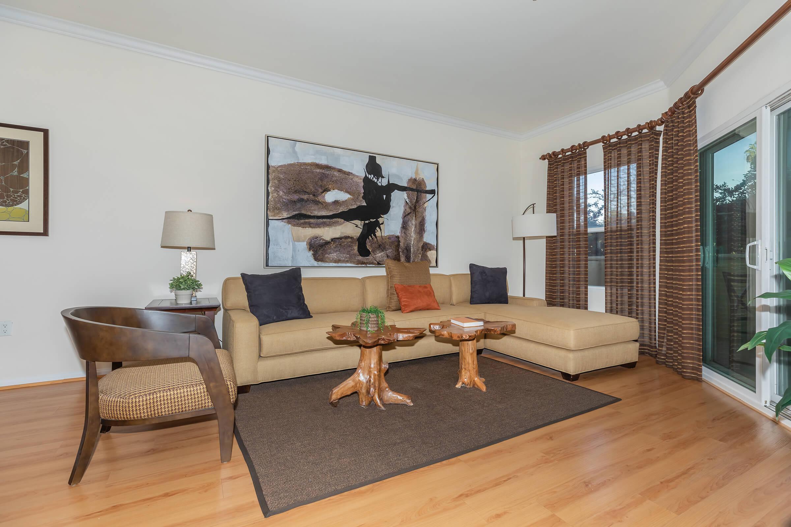
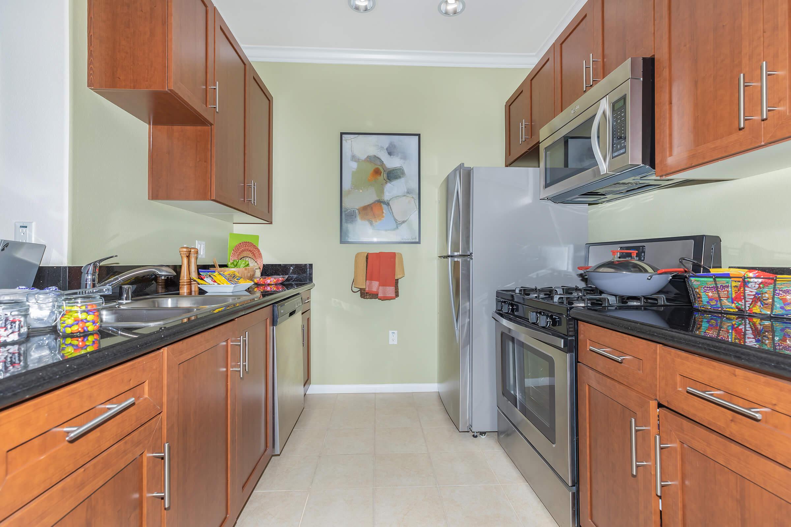
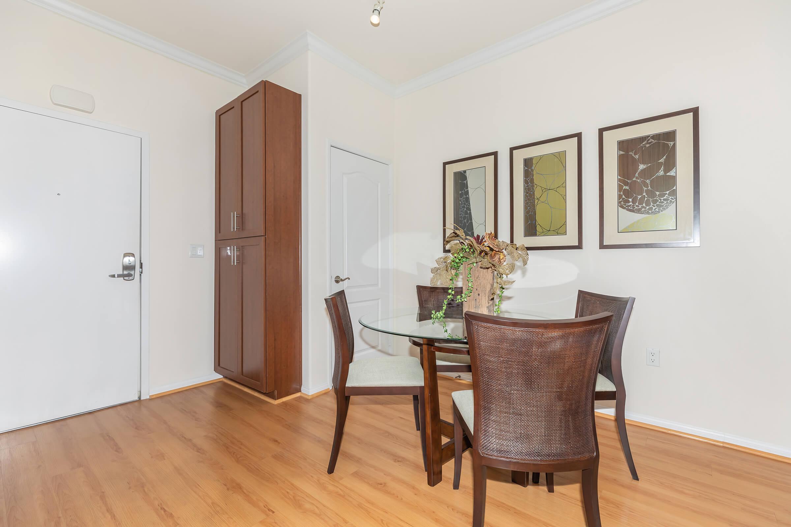
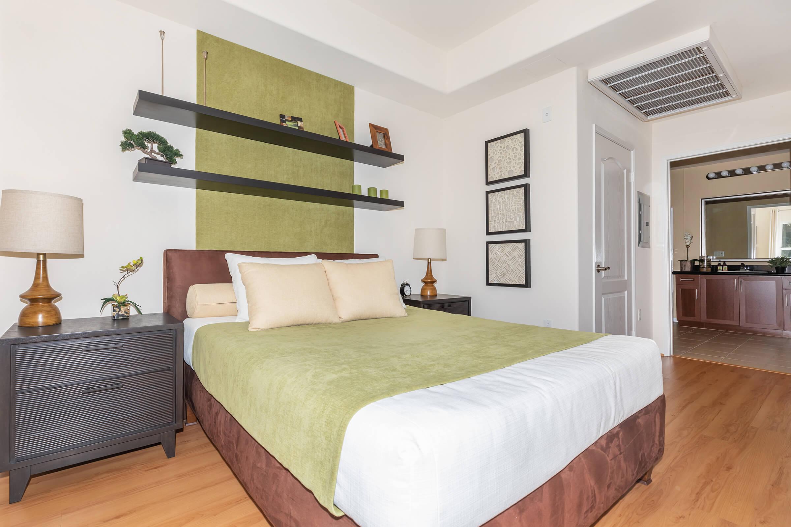
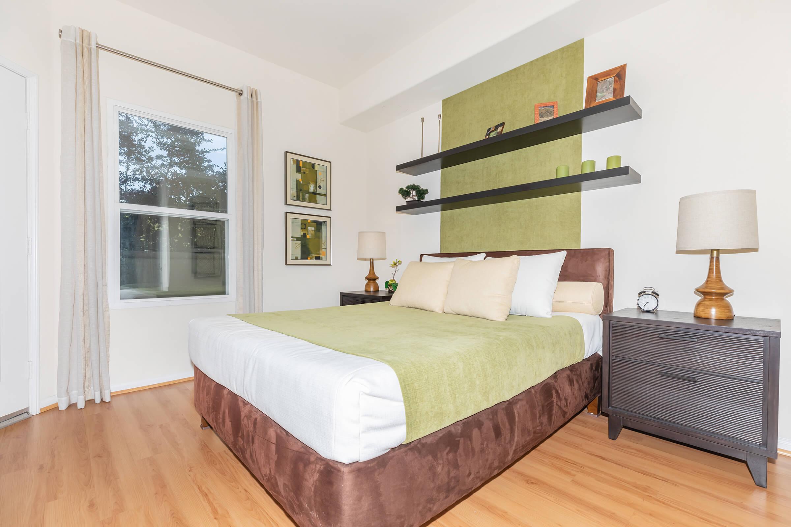
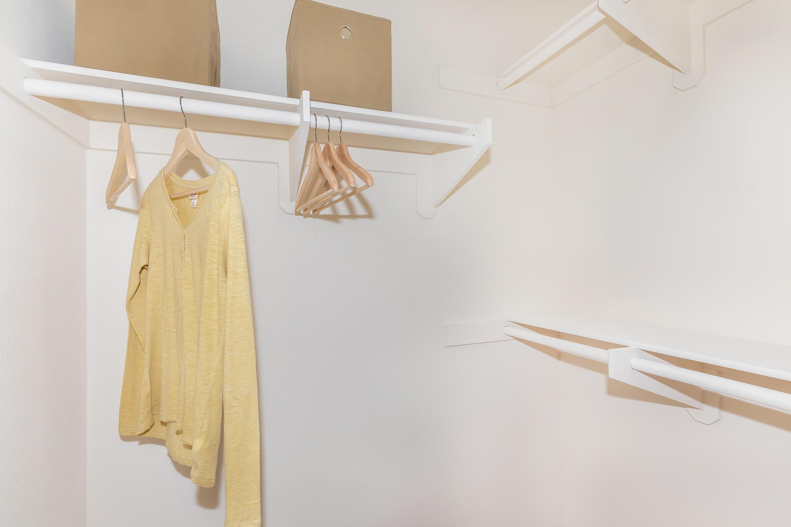
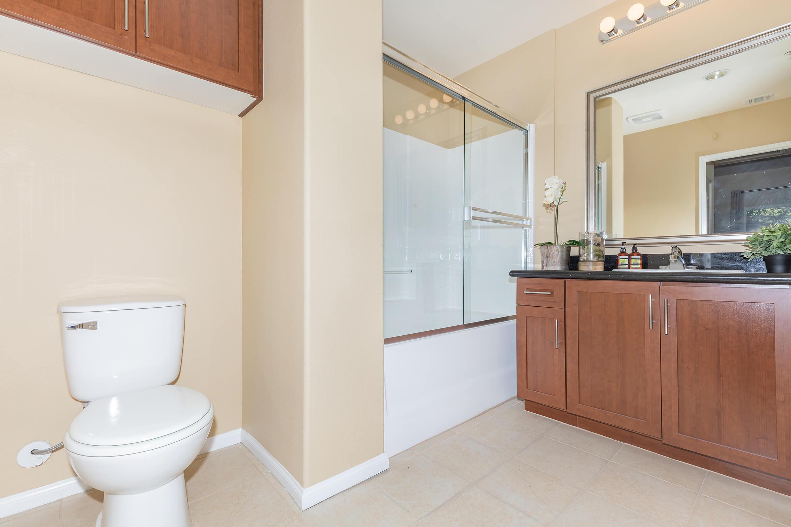
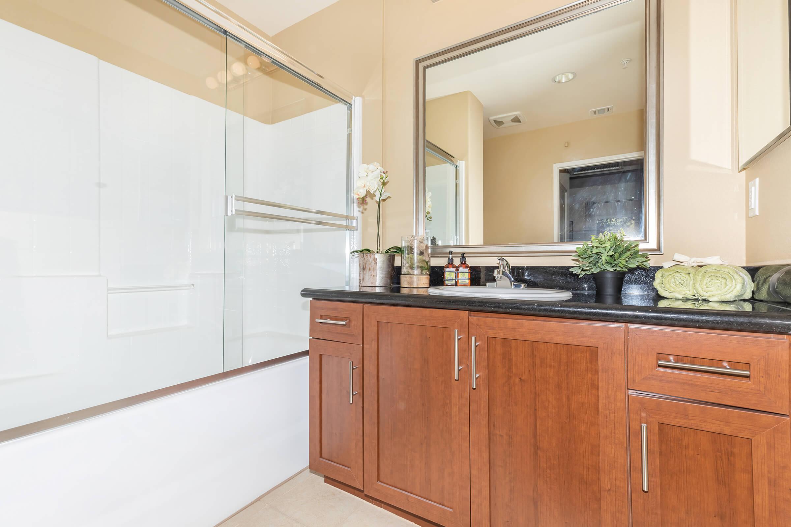
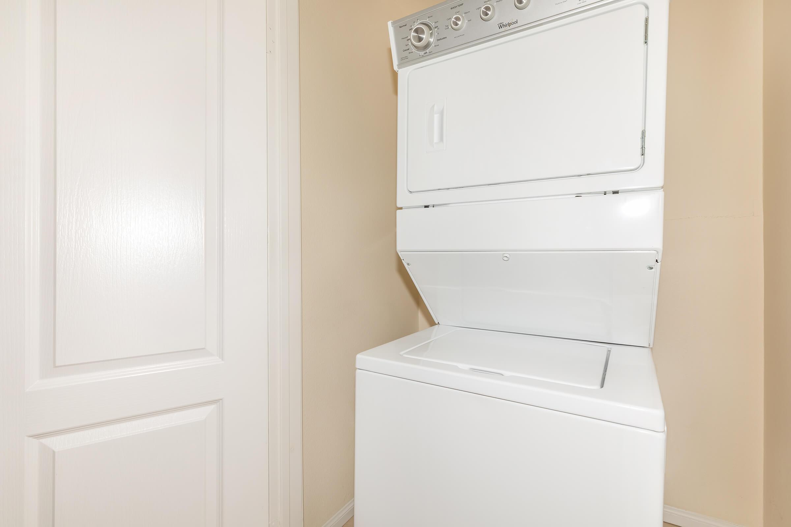
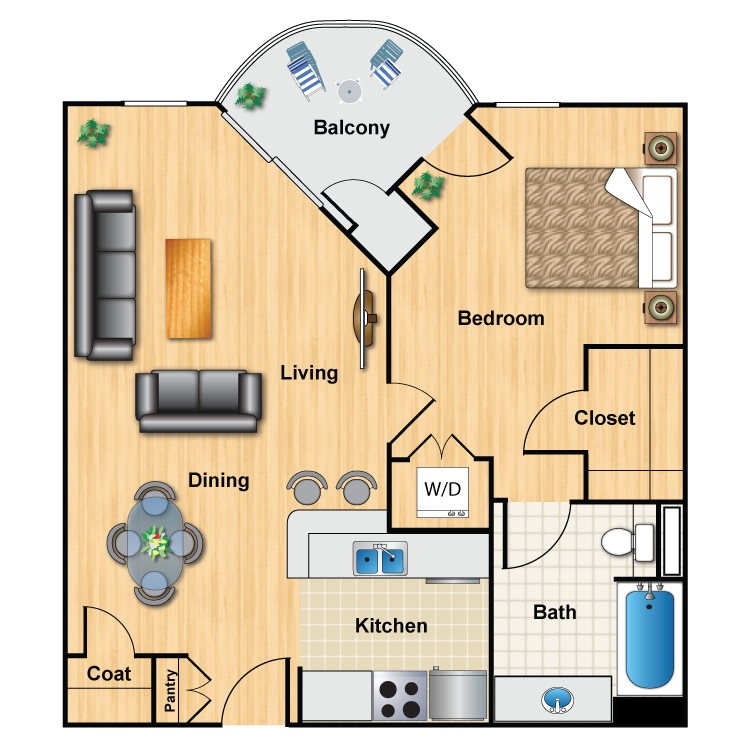
B2
Details
- Beds: 1 Bedroom
- Baths: 1
- Square Feet: 740-746
- Rent: $2189
- Deposit: $500
Floor Plan Amenities
- 9ft Ceilings
- Central Air/Heating
- Wood Laminate Flooring
- Granite Countertops
- Stainless Steel Sink with Pullout Faucet
- All Stainless Steel Appliances
- Dishwasher
- Refrigerator
- Built-In Microwave with Rotating Glass Dish
- Pantry
- Marble Baths
- Private Balconies and Patios
- Satellite Ready
- Spectacular Views Available *
- Washer/Dryer In Unit
- Disability Access
* In Select Apartment Homes
Floor Plan Photos
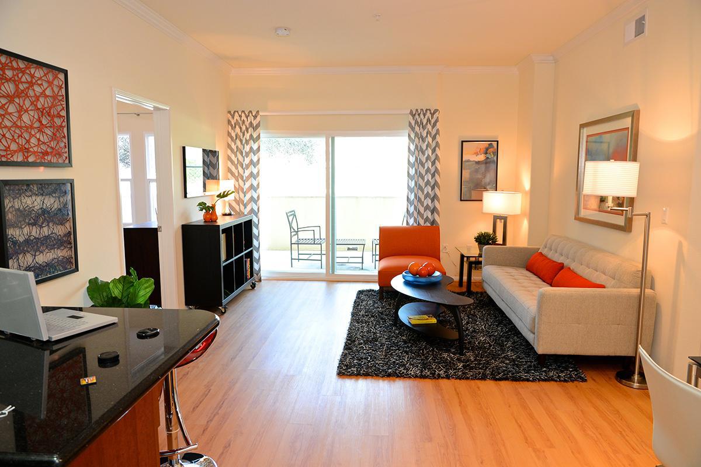
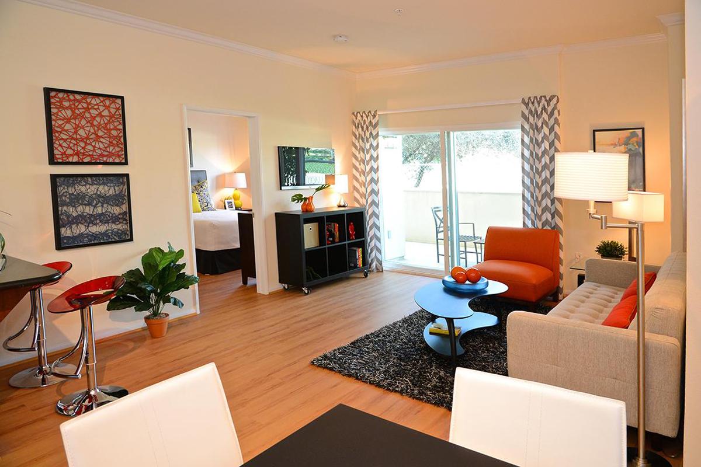
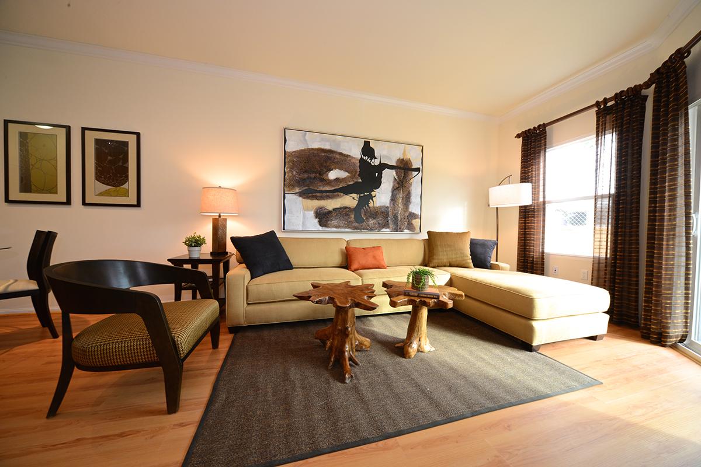
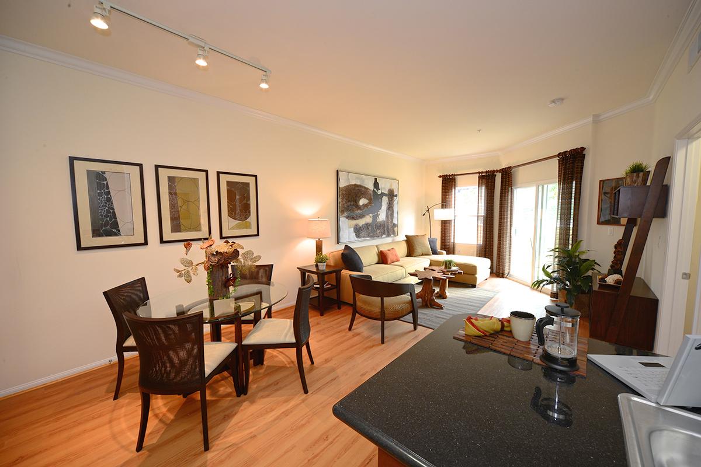
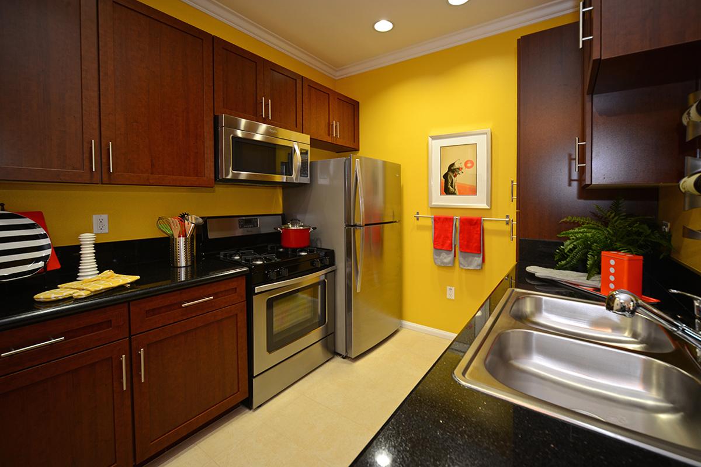
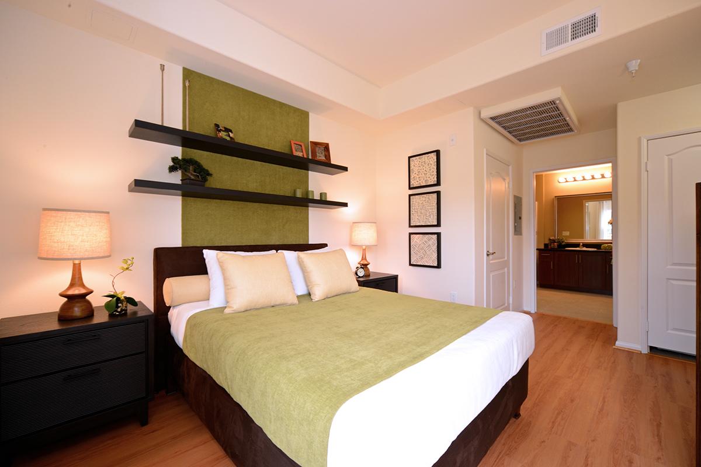
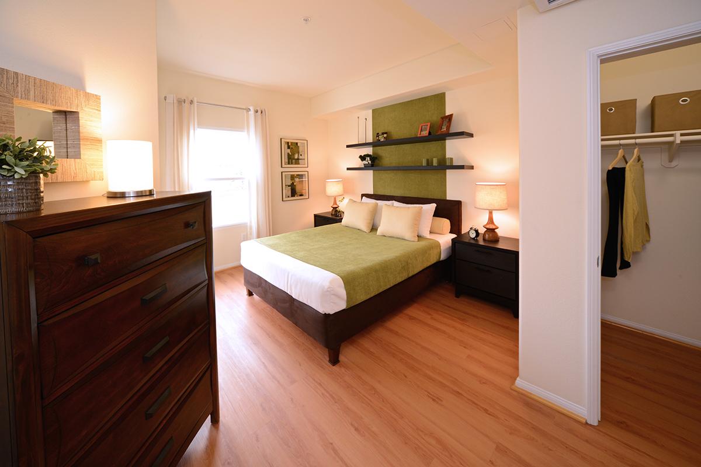
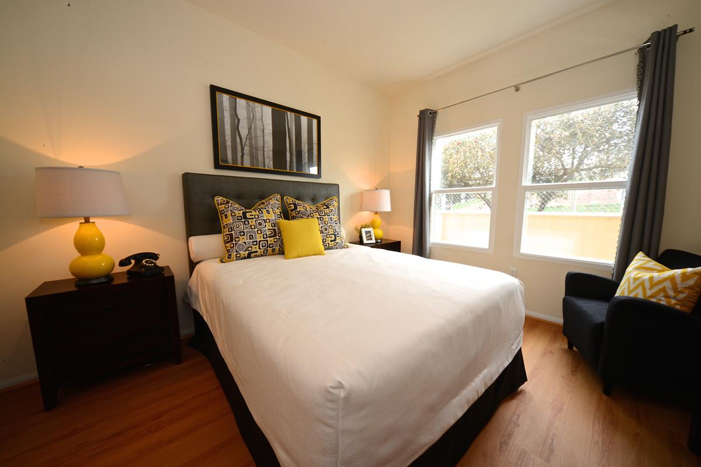
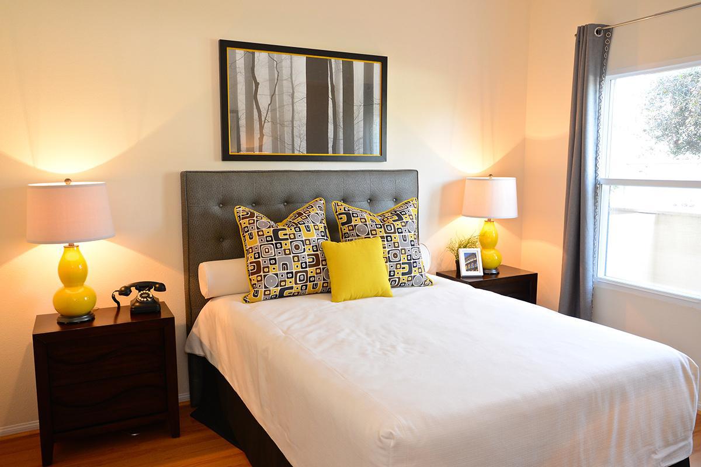
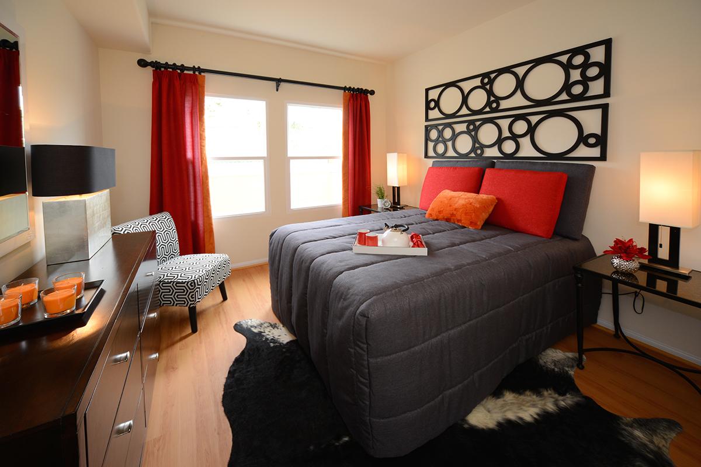
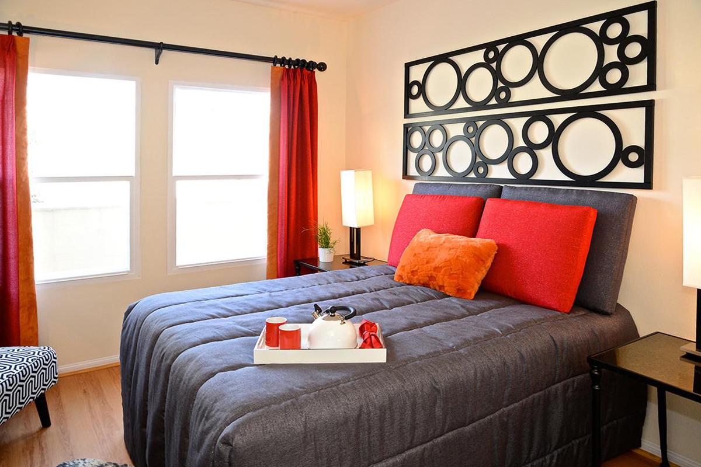
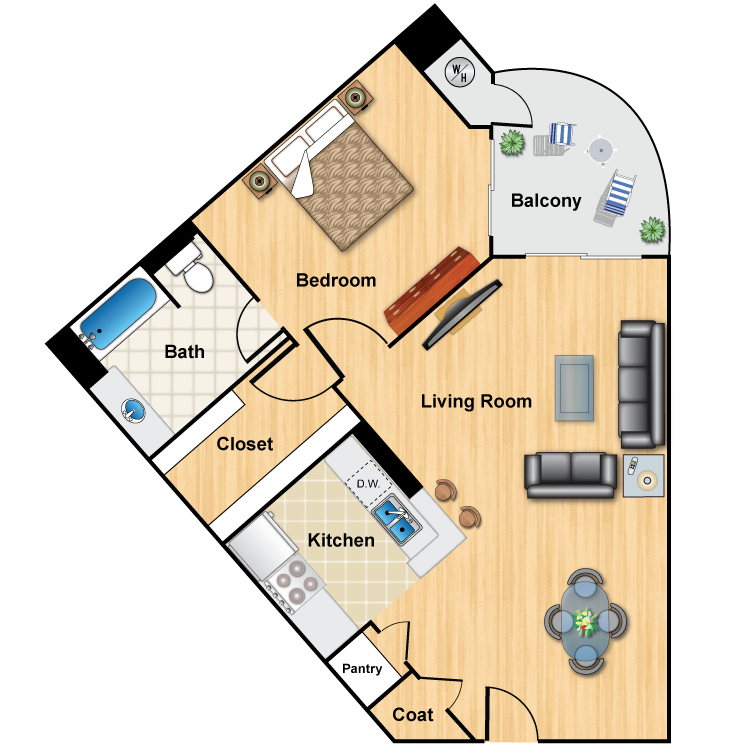
G
Details
- Beds: 1 Bedroom
- Baths: 1
- Square Feet: 795
- Rent: $2319
- Deposit: $500
Floor Plan Photos
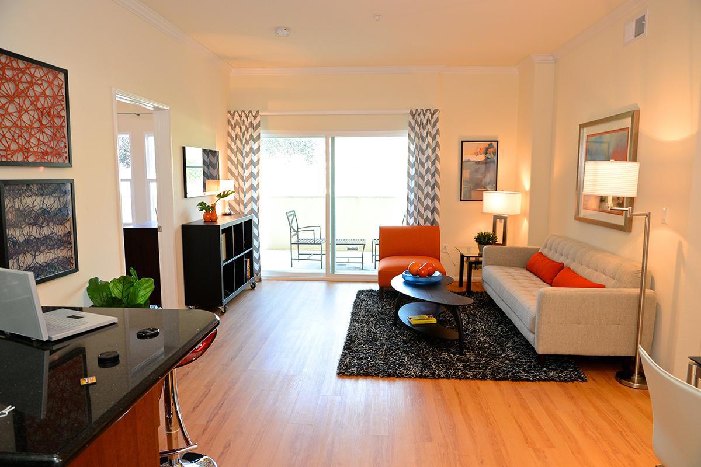
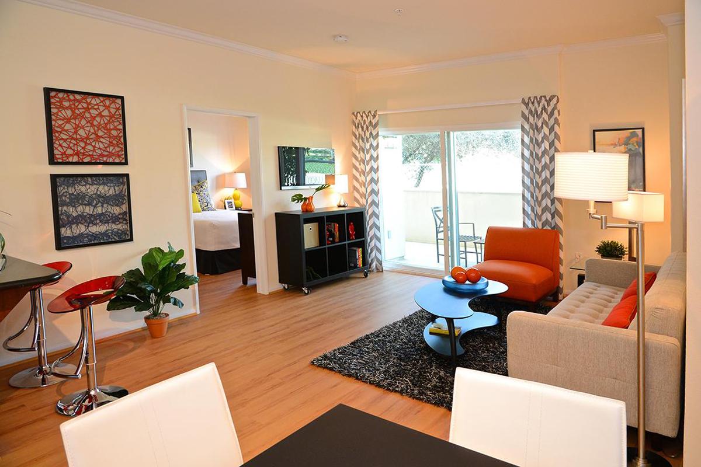
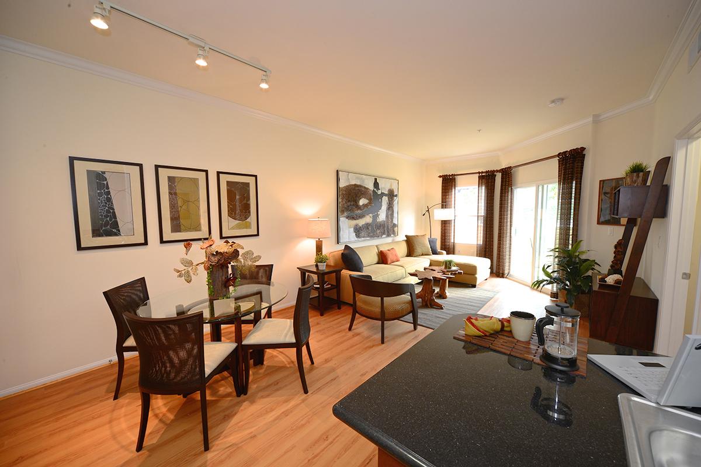
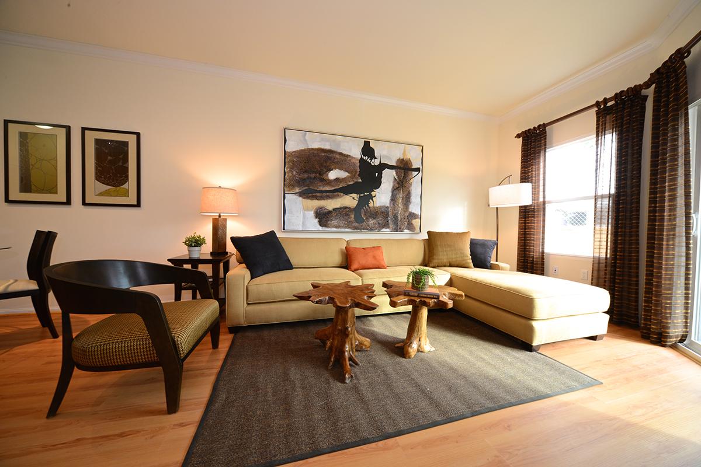
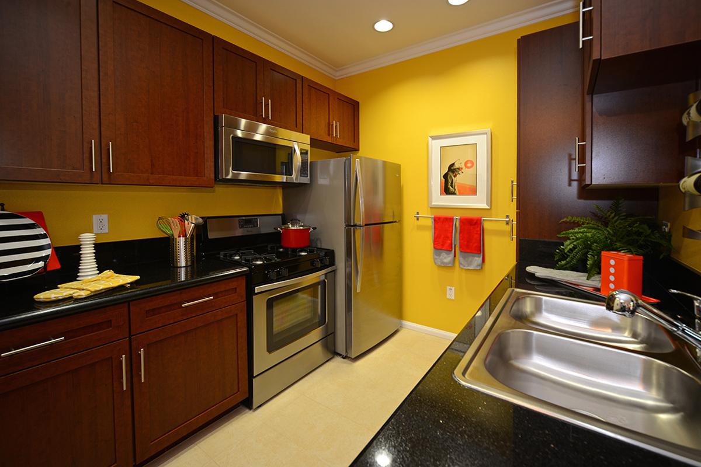
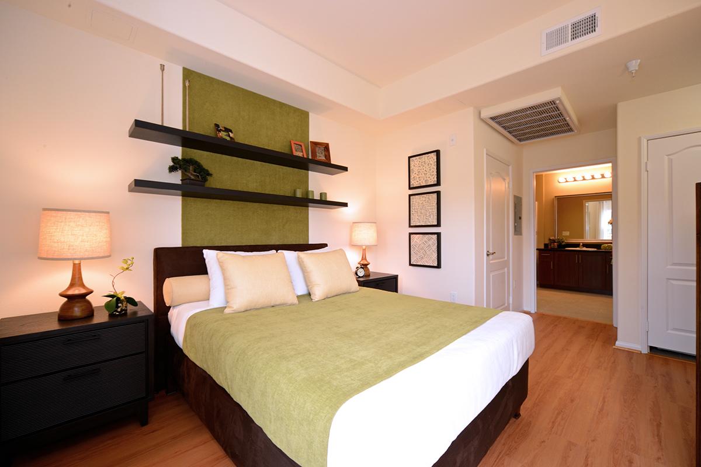
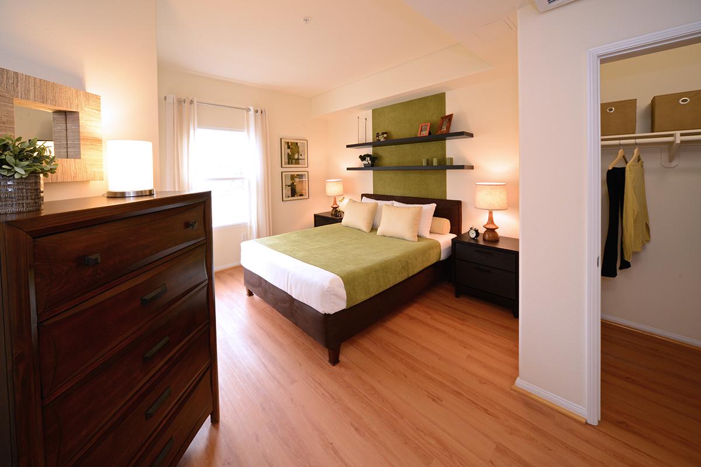
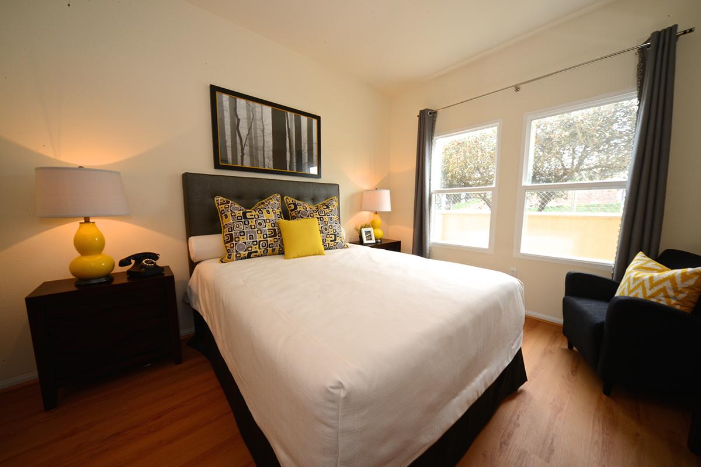
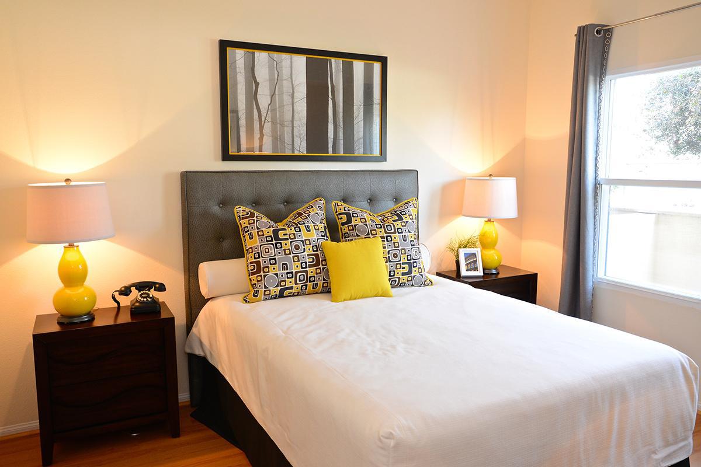
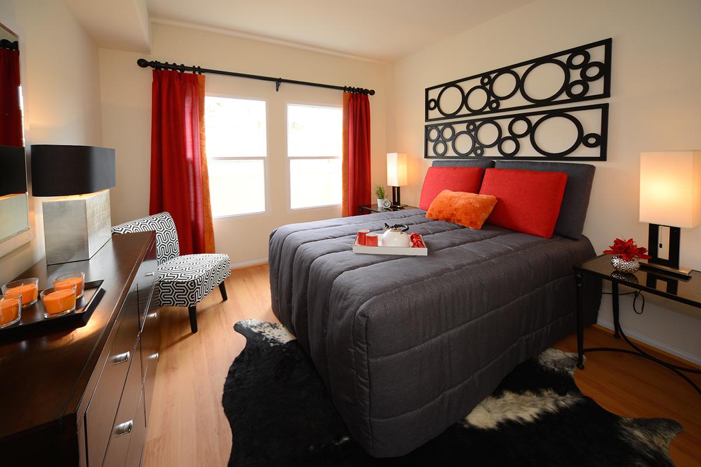
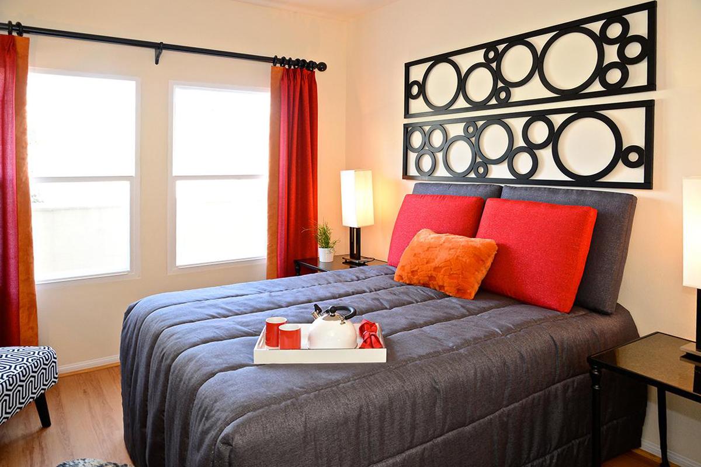
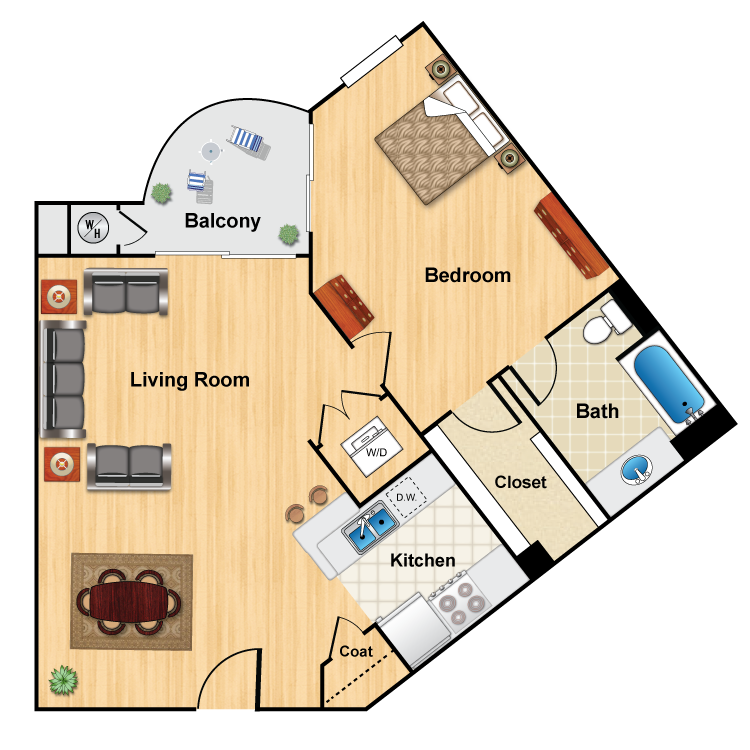
H
Details
- Beds: 1 Bedroom
- Baths: 1
- Square Feet: 912
- Rent: Call for details.
- Deposit: $500
Floor Plan Photos
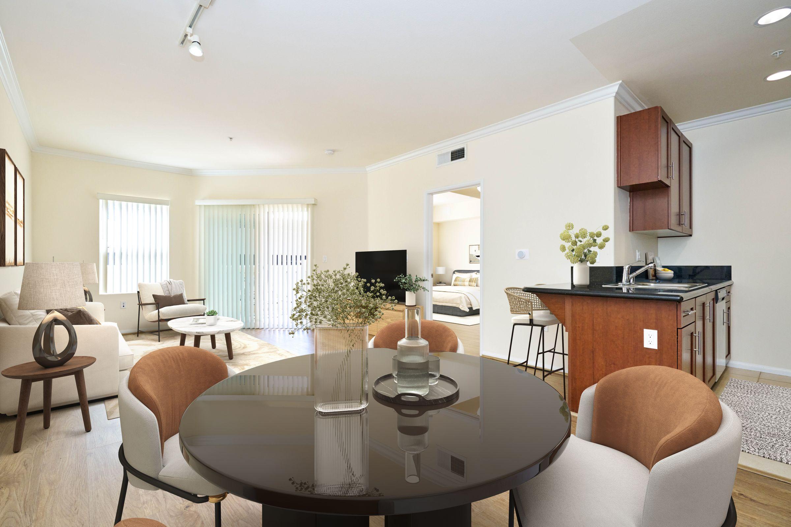
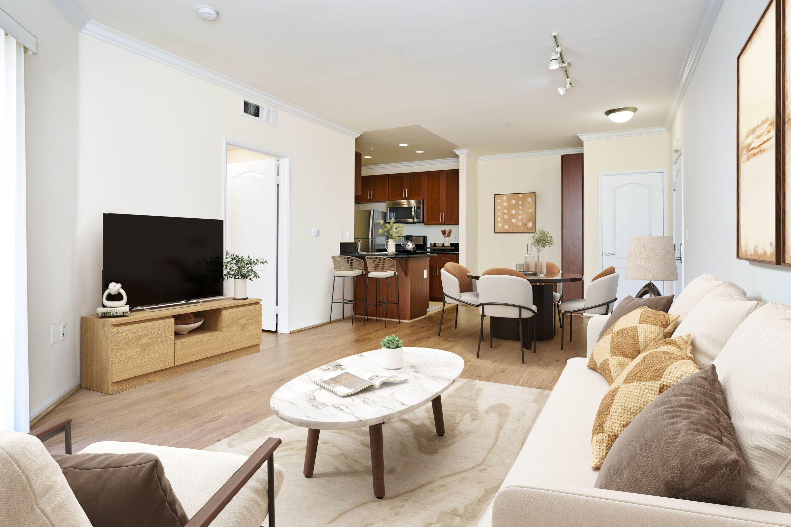
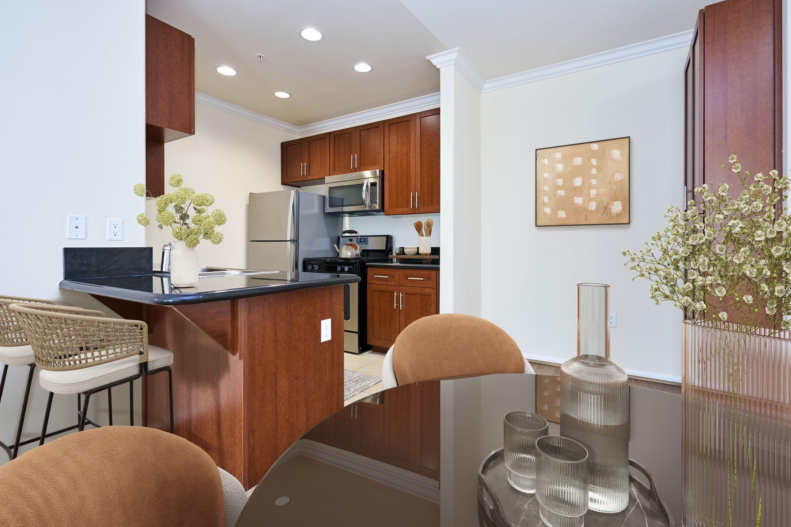
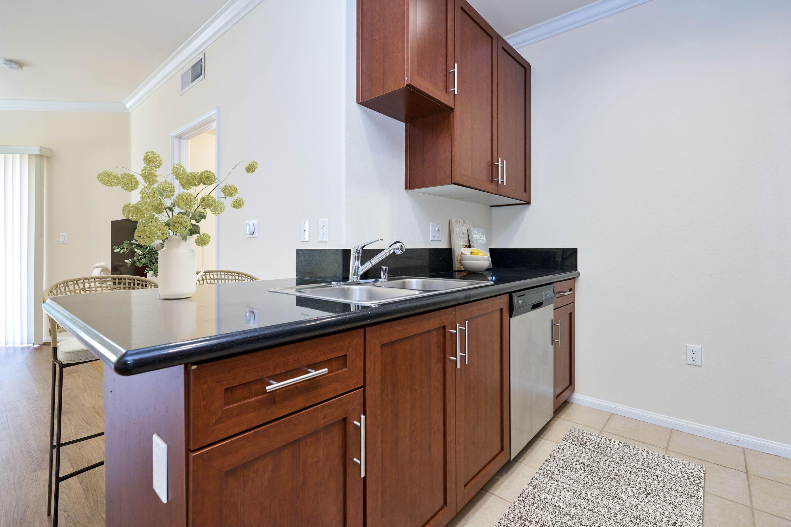
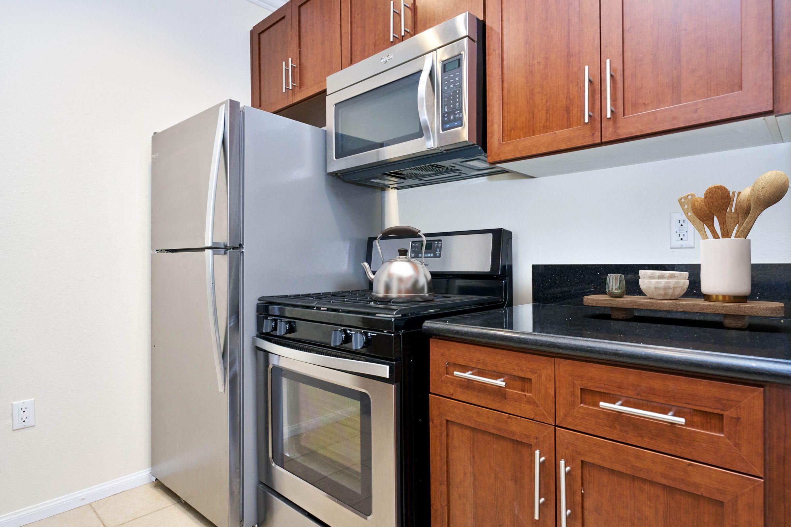
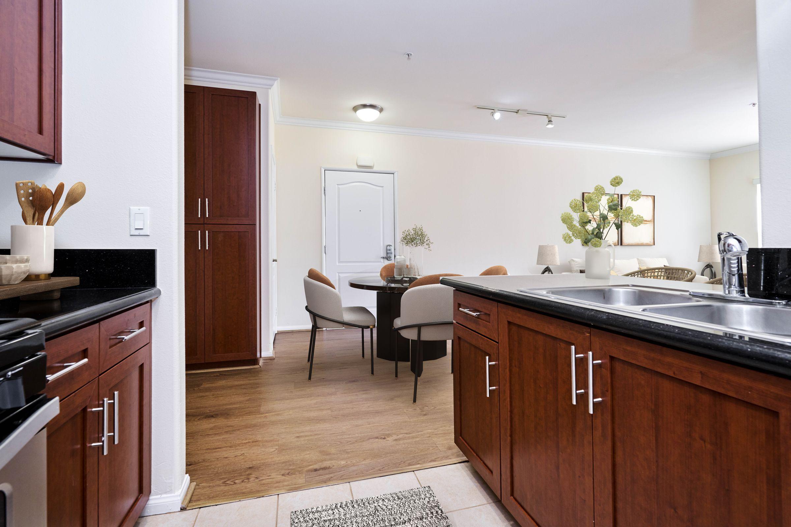
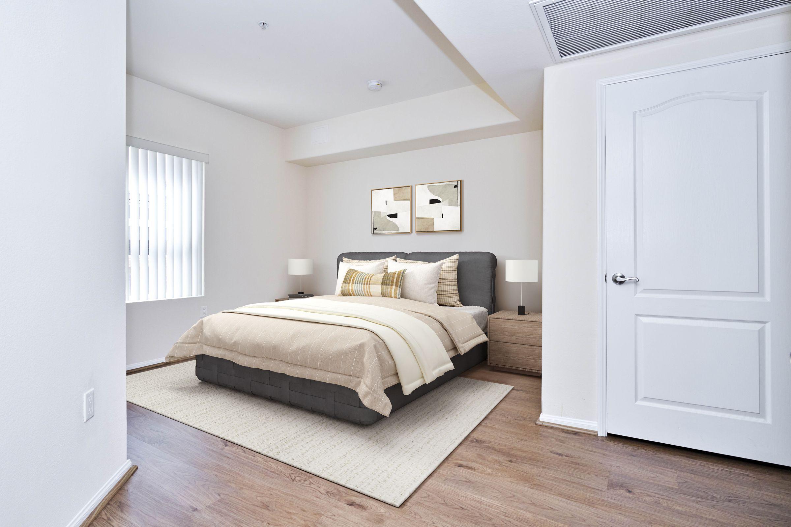
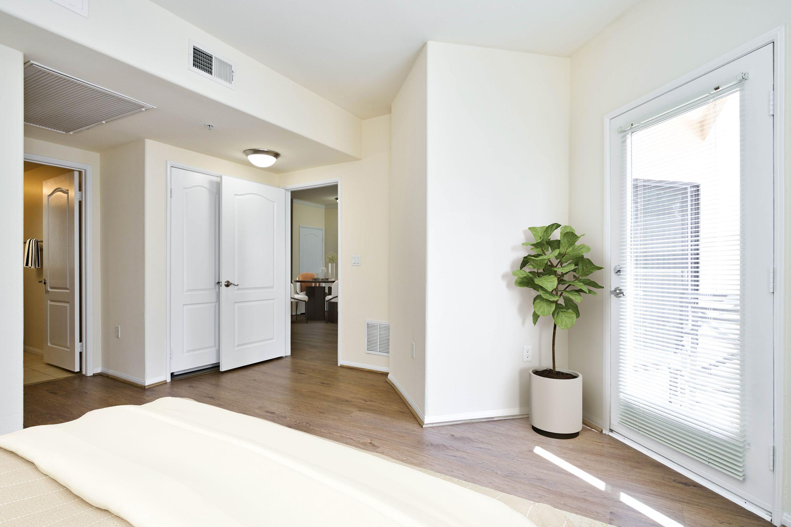
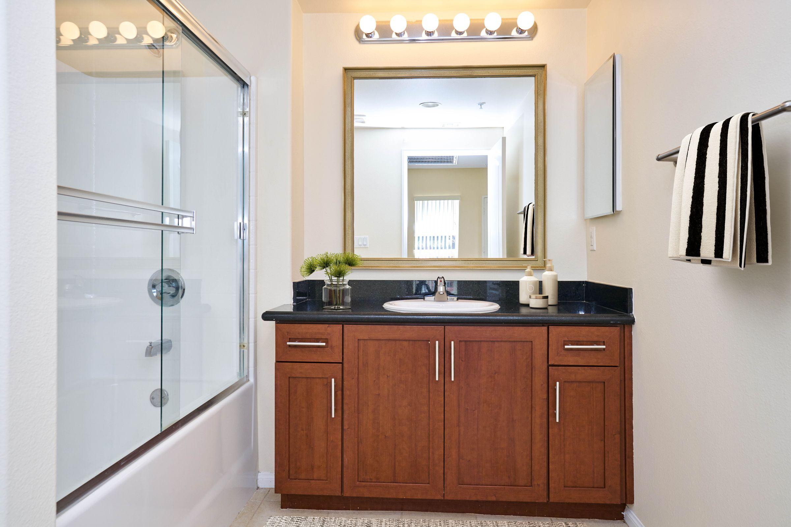
2 Bedroom Floor Plan
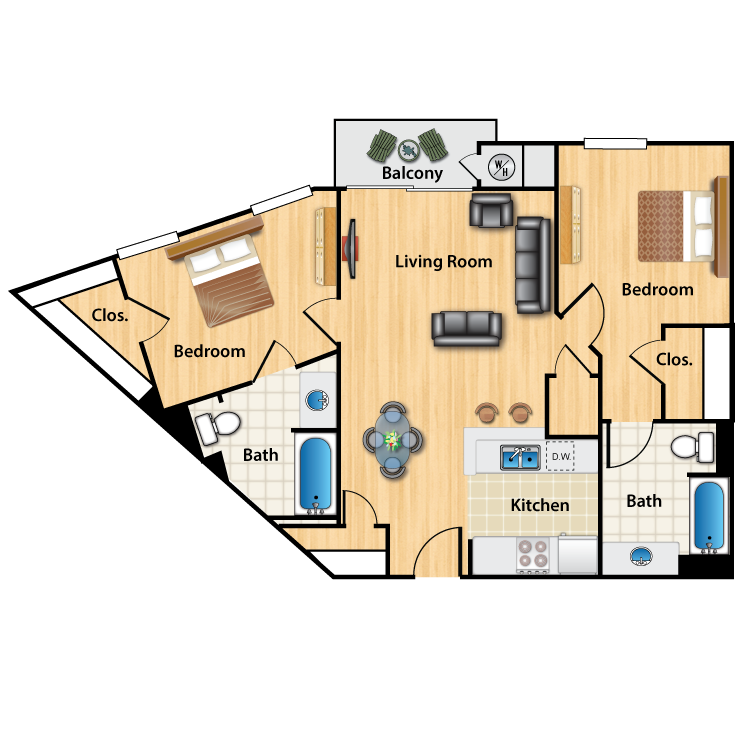
L
Details
- Beds: 2 Bedrooms
- Baths: 2
- Square Feet: 940
- Rent: Call for details.
- Deposit: $600
Floor Plan Photos
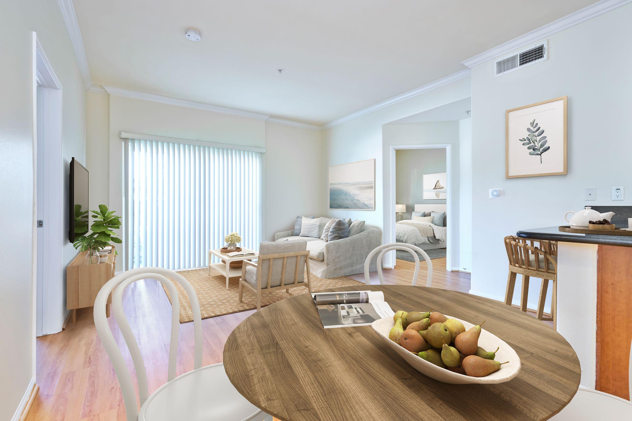
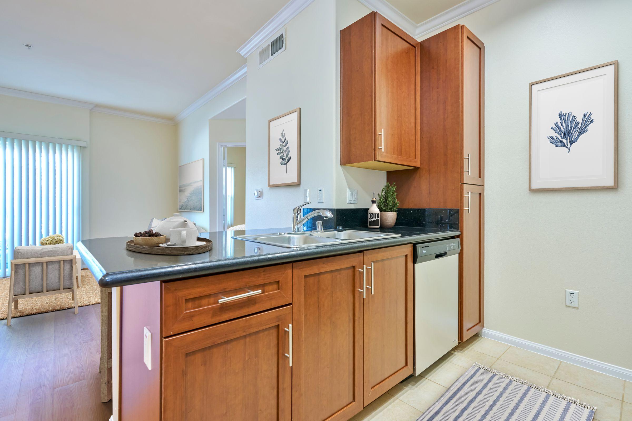
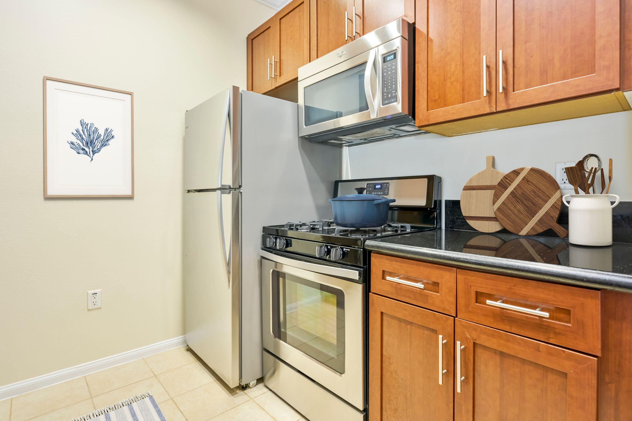
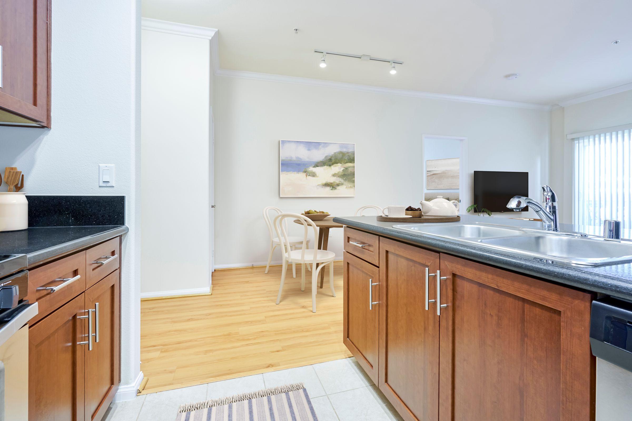
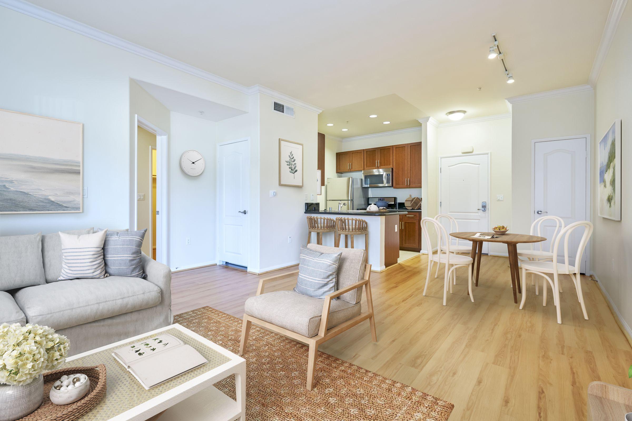
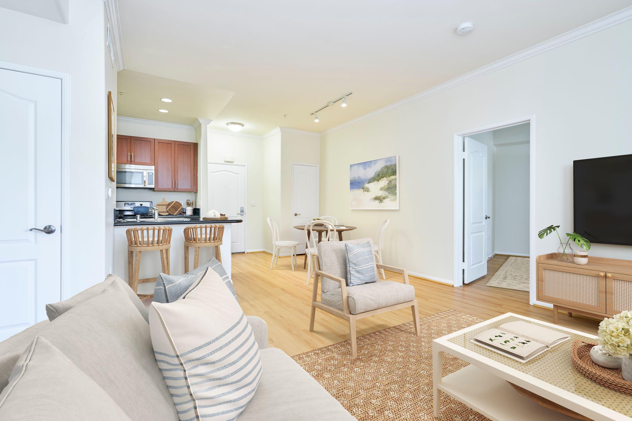
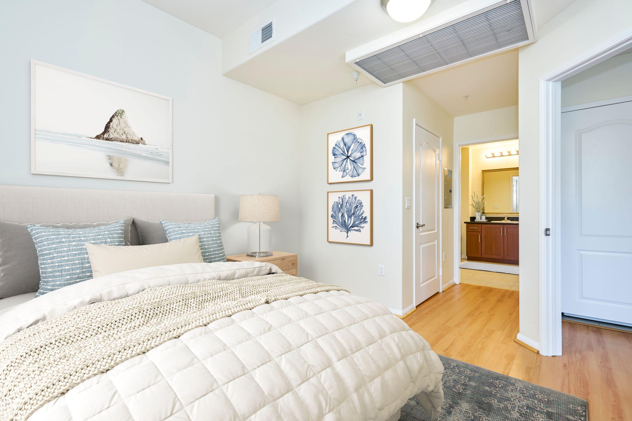
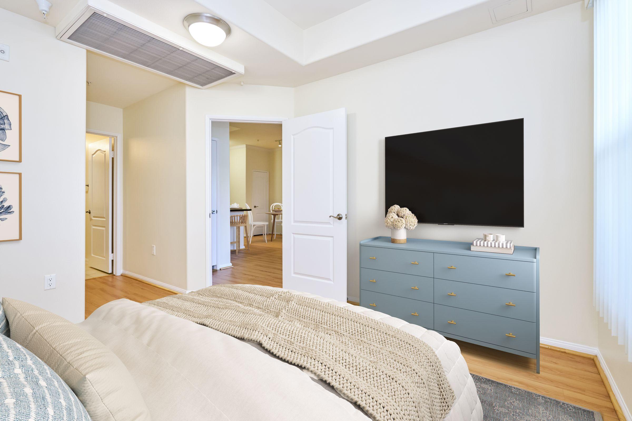
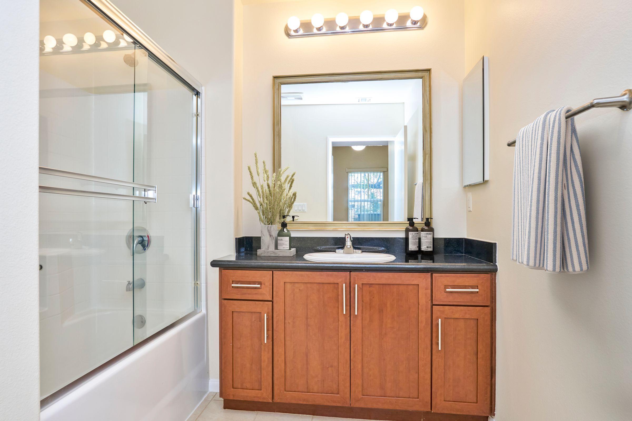
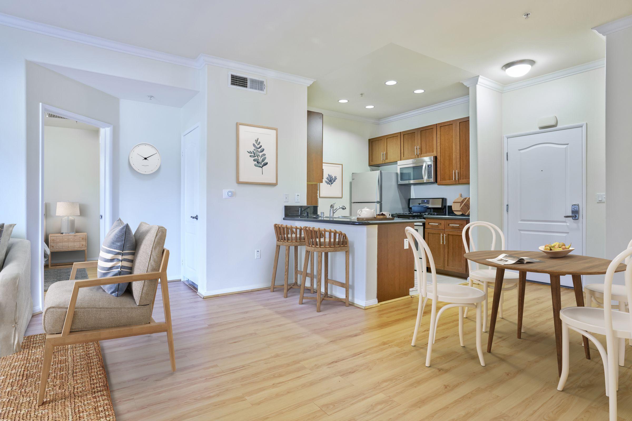
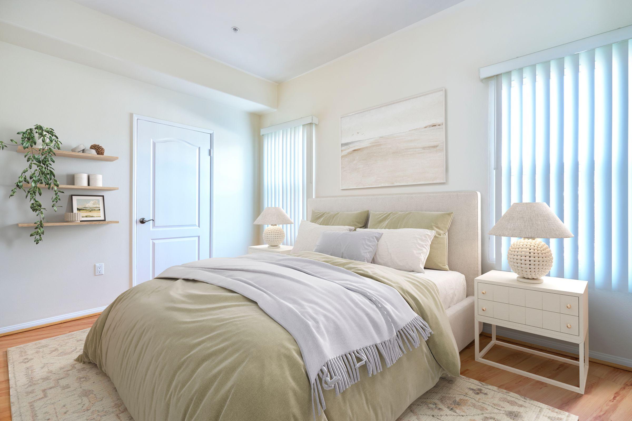
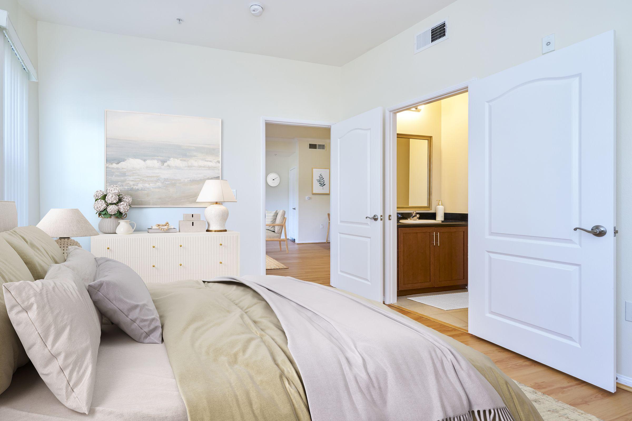
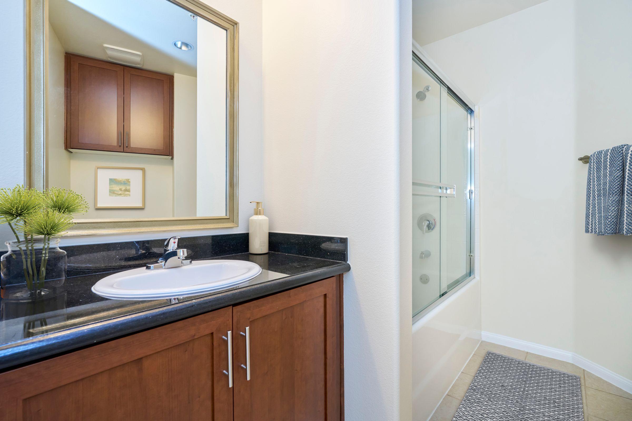
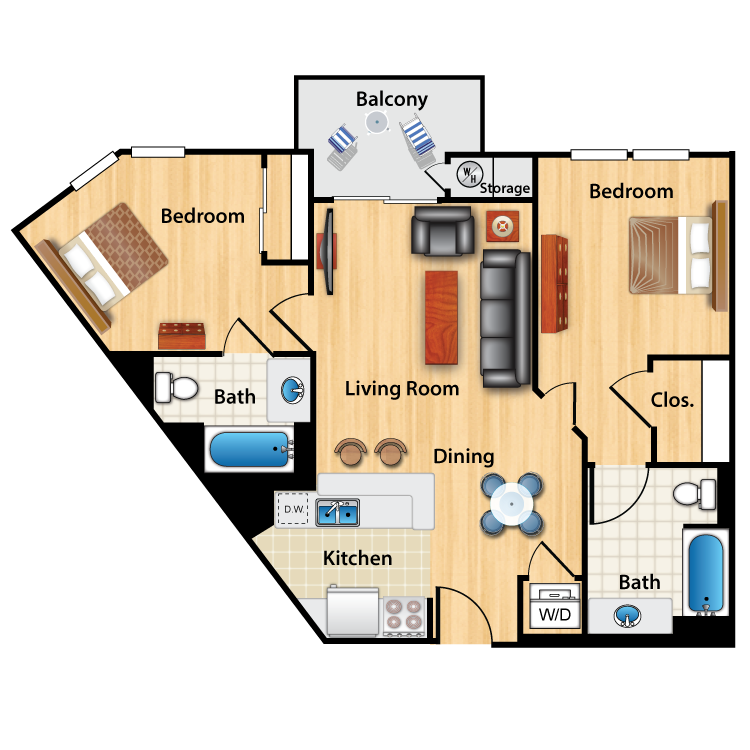
F
Details
- Beds: 2 Bedrooms
- Baths: 2
- Square Feet: 858
- Rent: $2969
- Deposit: $600
Floor Plan Photos
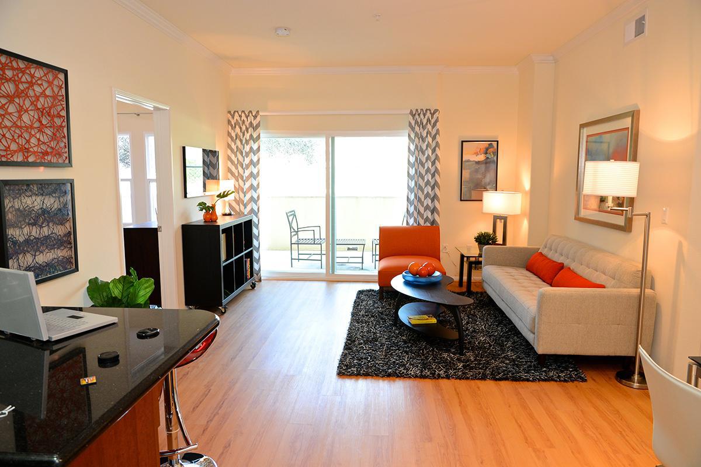
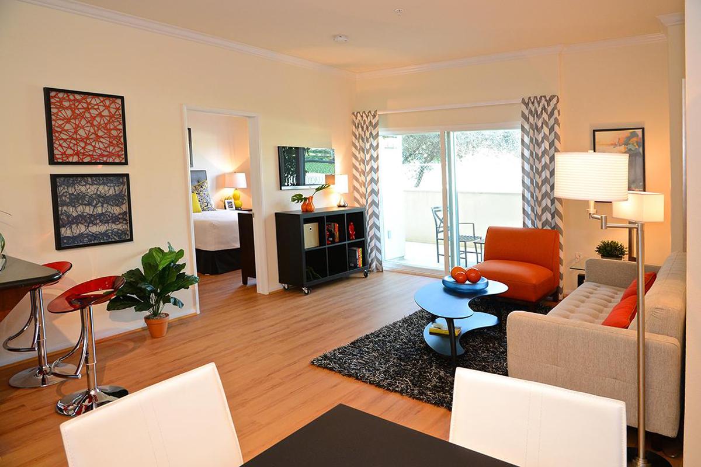
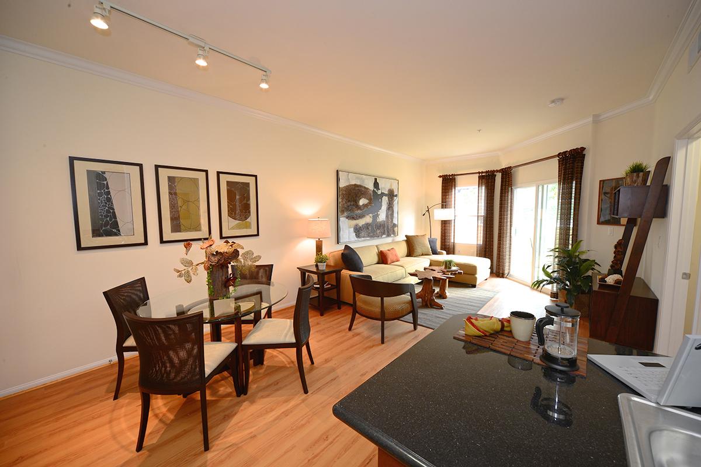
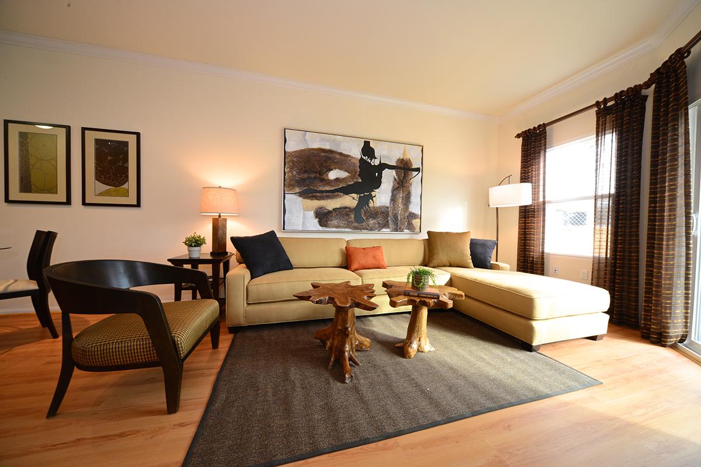
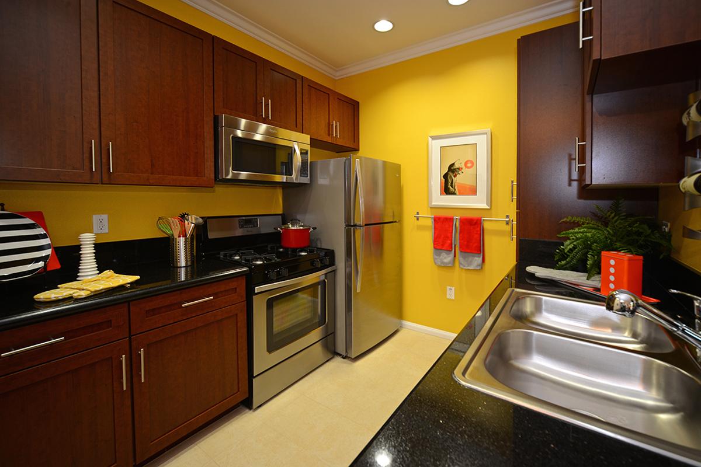
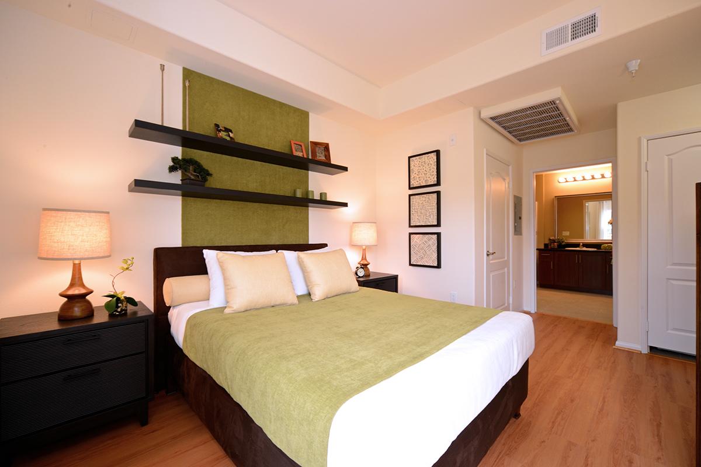
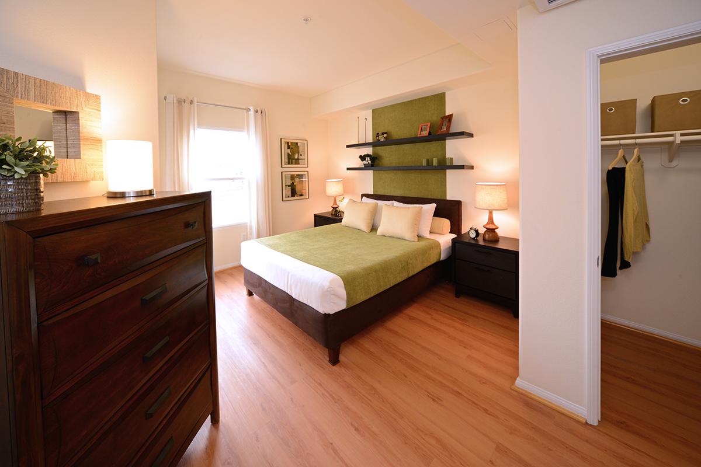
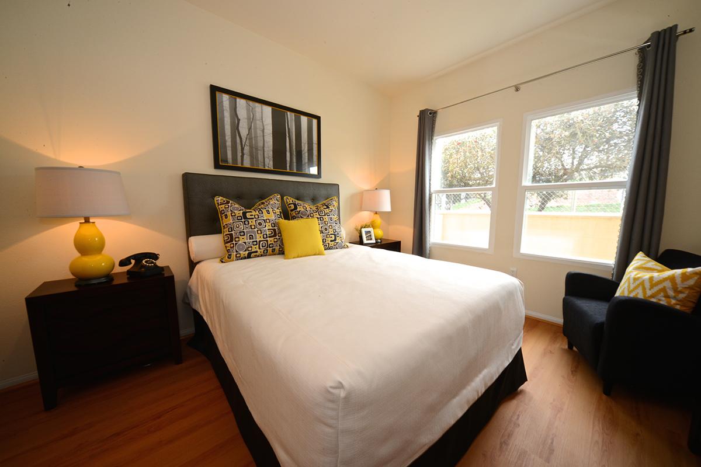
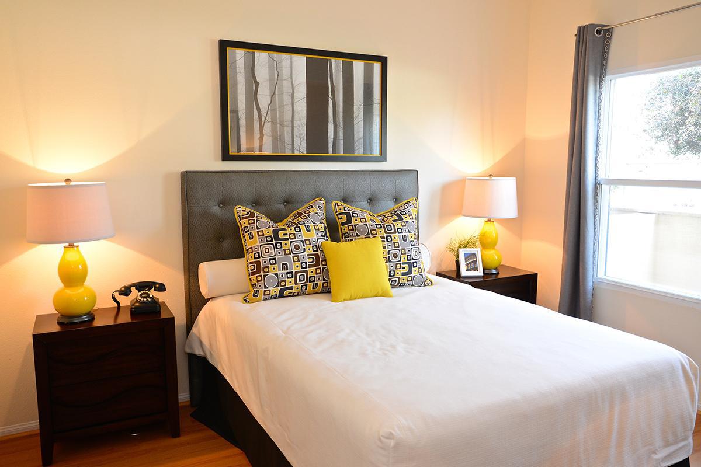
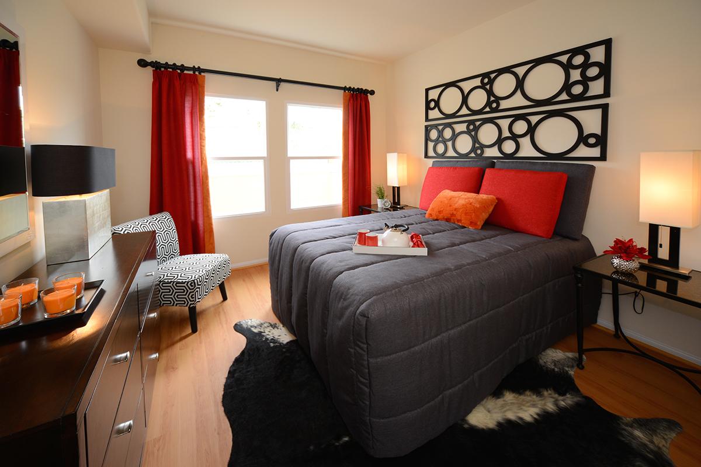
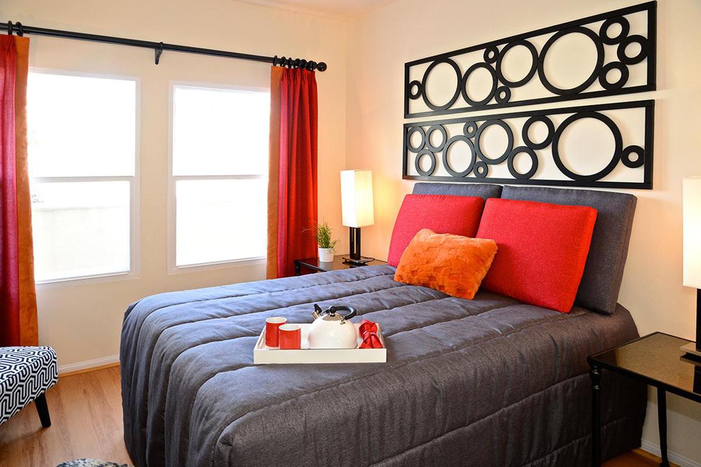
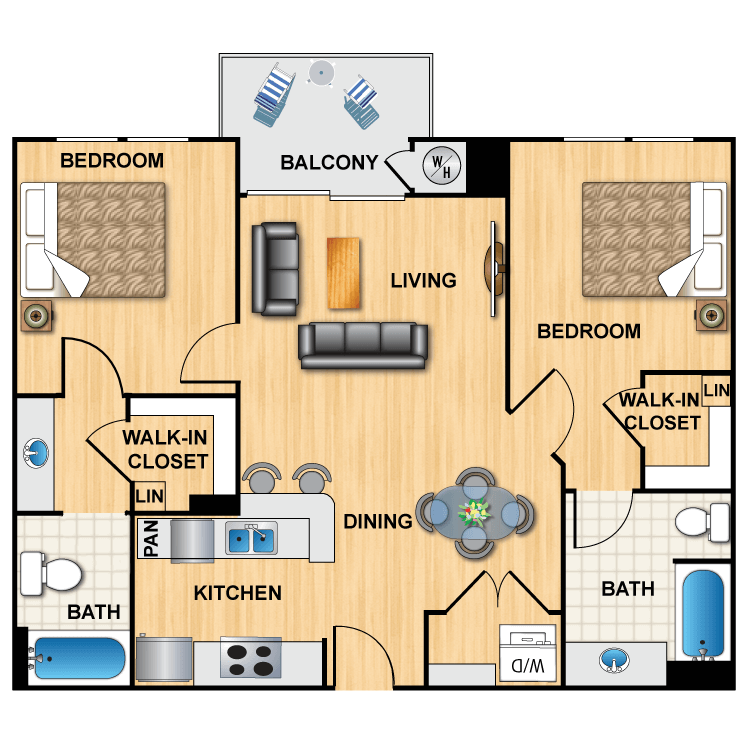
Plan C
Details
- Beds: 2 Bedrooms
- Baths: 2
- Square Feet: 984-1056
- Rent: $2769-$2889
- Deposit: $600
Floor Plan Amenities
- 9ft Ceilings
- Central Air/Heating
- Wood Laminate Flooring
- Granite Countertops
- Stainless Steel Sink with Pullout Faucet
- All Stainless Steel Appliances
- Dishwasher
- Refrigerator
- Built-In Microwave with Rotating Glass Dish
- Pantry
- Marble Baths
- Private Balconies and Patios
- Satellite Ready
- Spectacular Views Available *
- Washer/Dryer In Unit
- Disability Access
* In Select Apartment Homes
Floor Plan Photos
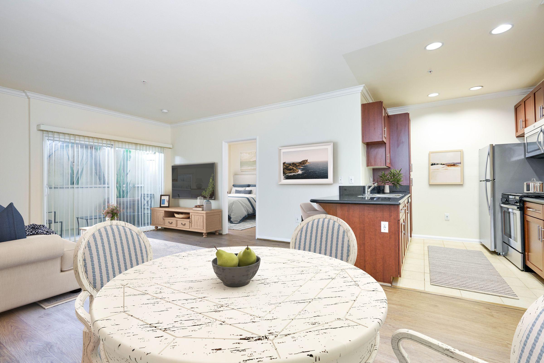
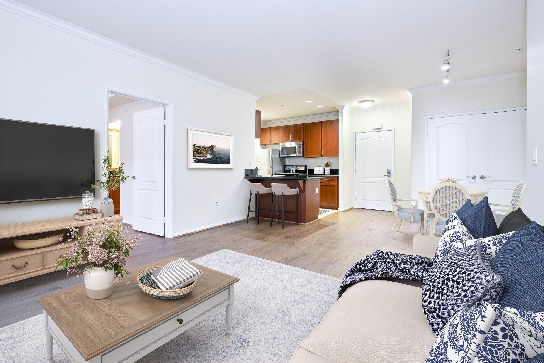
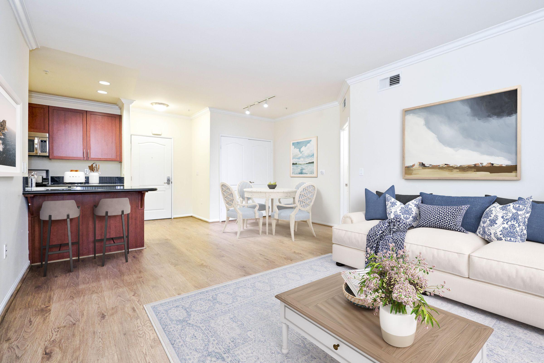
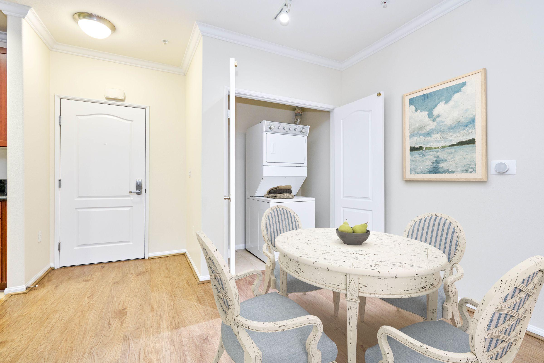
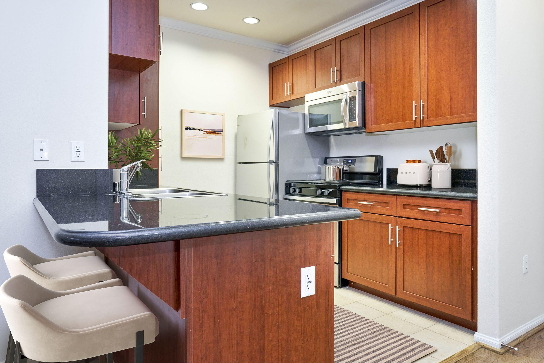
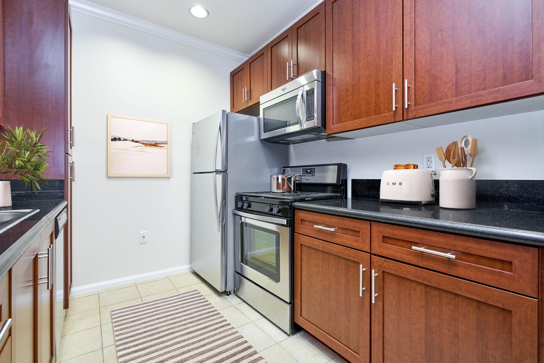
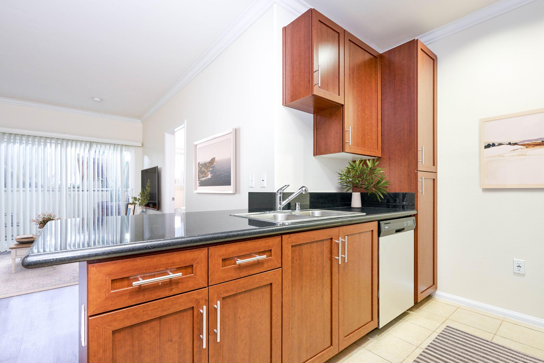
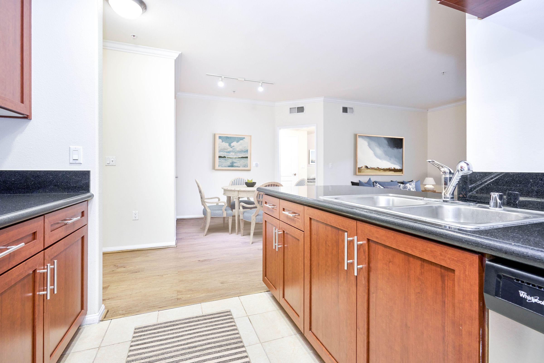
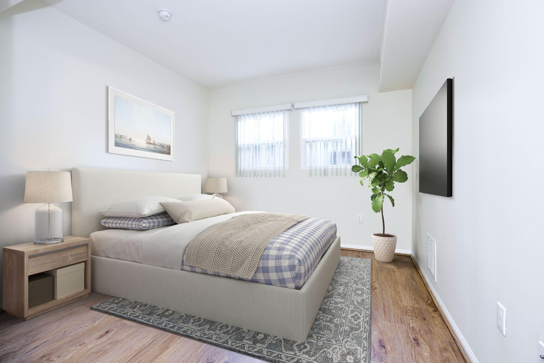
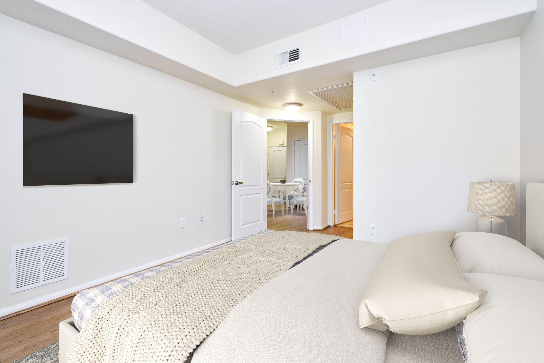
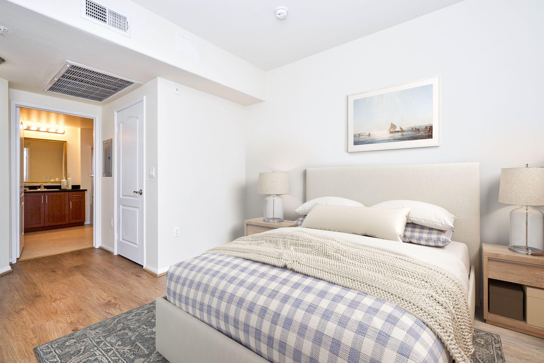
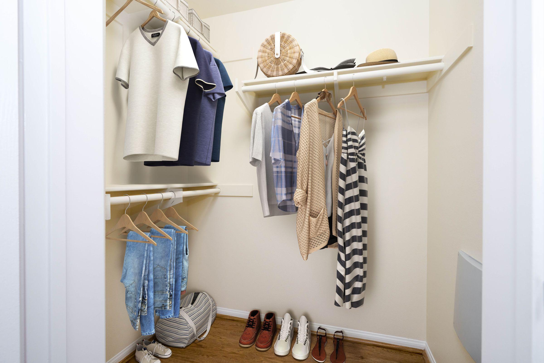
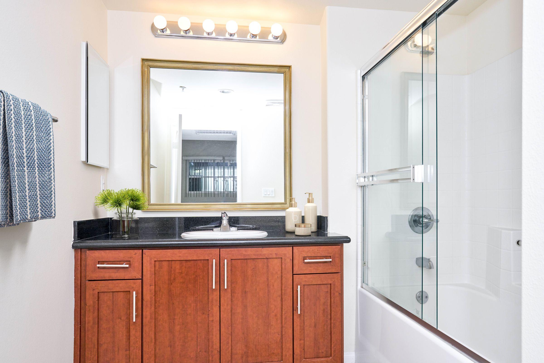
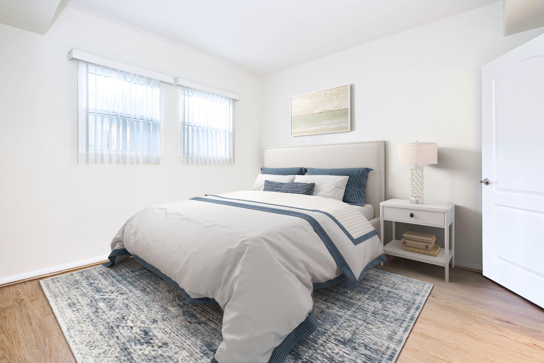
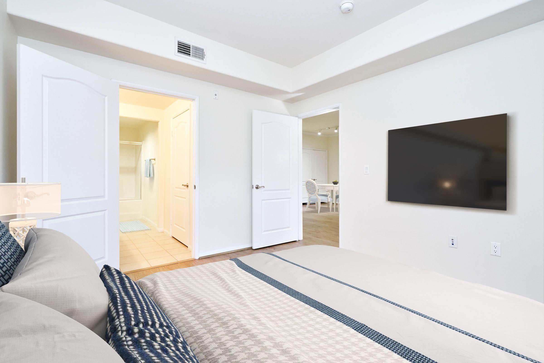
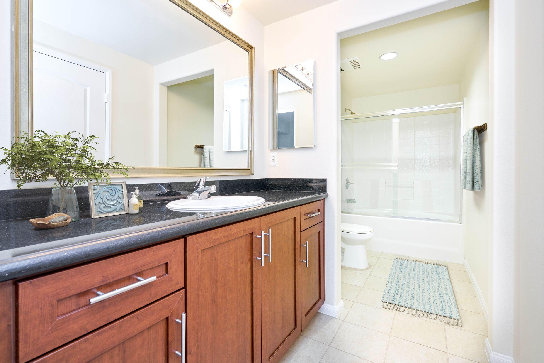
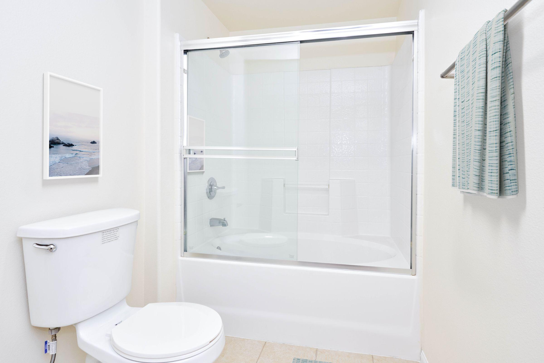
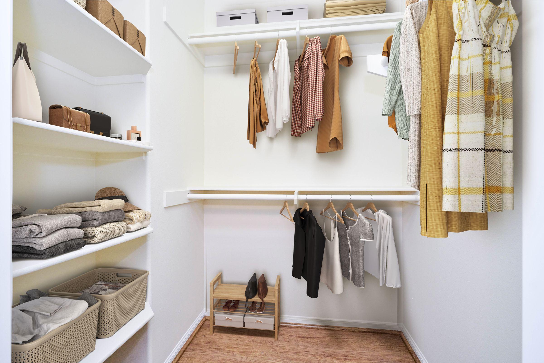
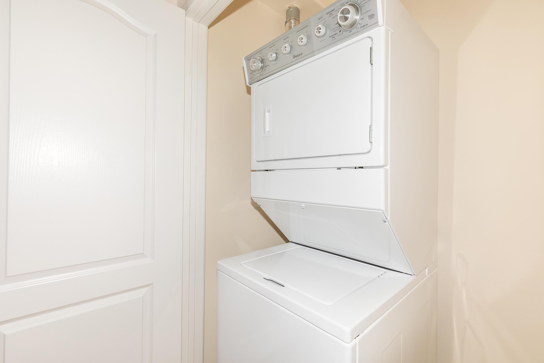
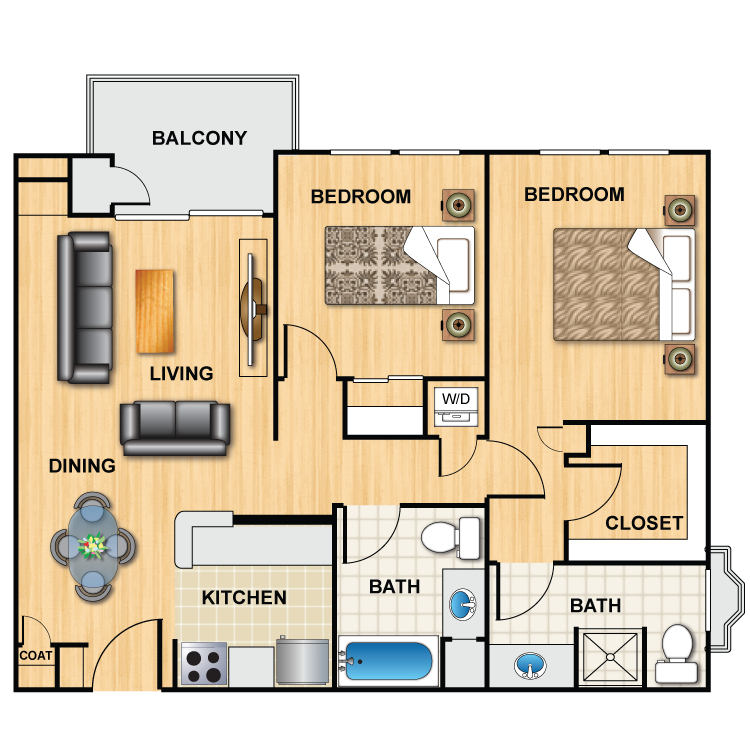
Plan D
Details
- Beds: 2 Bedrooms
- Baths: 2
- Square Feet: 979-1051
- Rent: $2929-$2939
- Deposit: $600
Floor Plan Amenities
- 9ft Ceilings
- Central Air/Heating
- Wood Laminate Flooring
- Granite Countertops
- Stainless Steel Sink with Pullout Faucet
- All Stainless Steel Appliances
- Dishwasher
- Refrigerator
- Built-In Microwave with Rotating Glass Dish
- Pantry
- Marble Baths
- Private Balconies and Patios
- Satellite Ready
- Spectacular Views Available *
- Washer/Dryer In Unit
- Disability Access
* In Select Apartment Homes
Floor Plan Photos
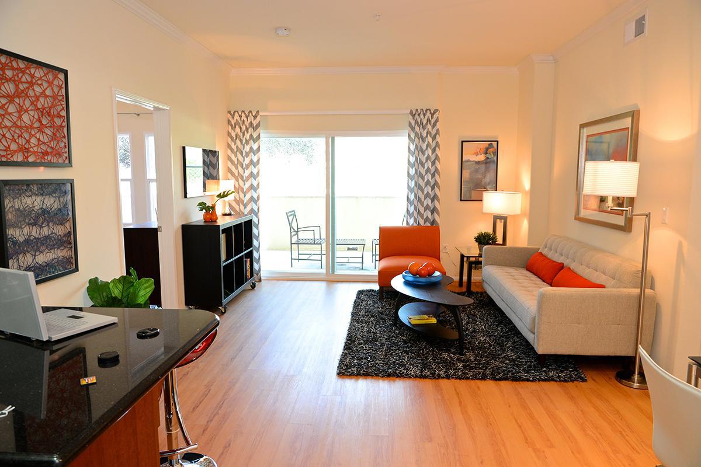
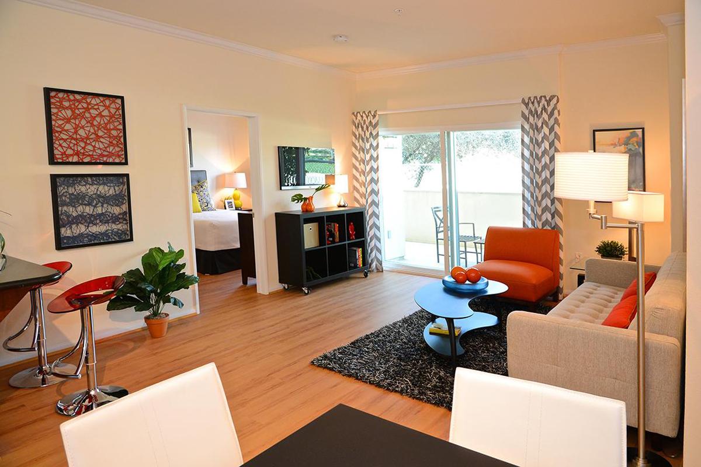
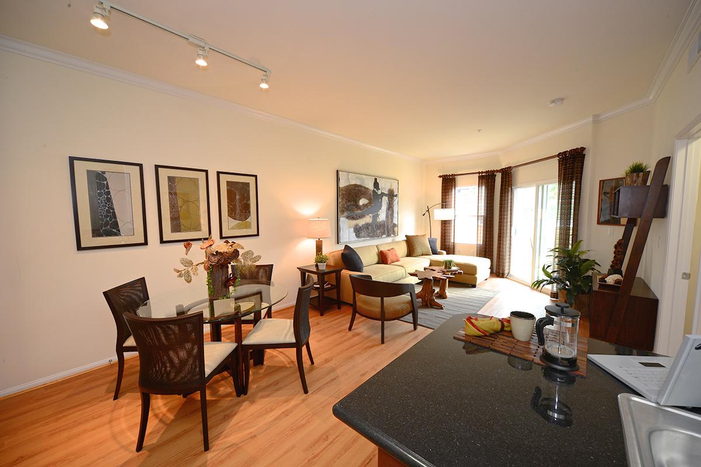
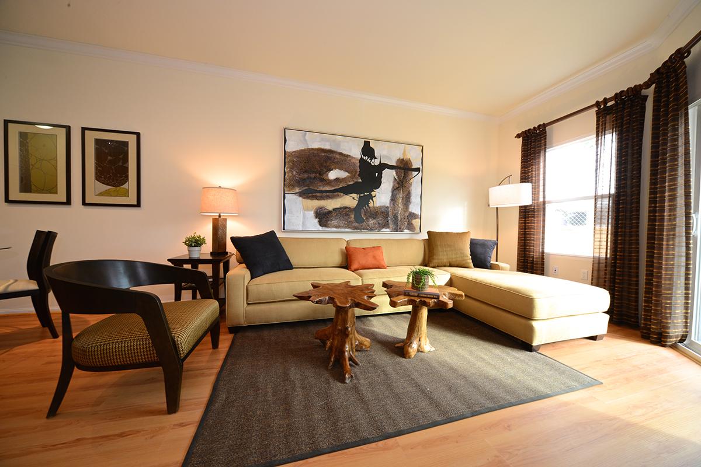
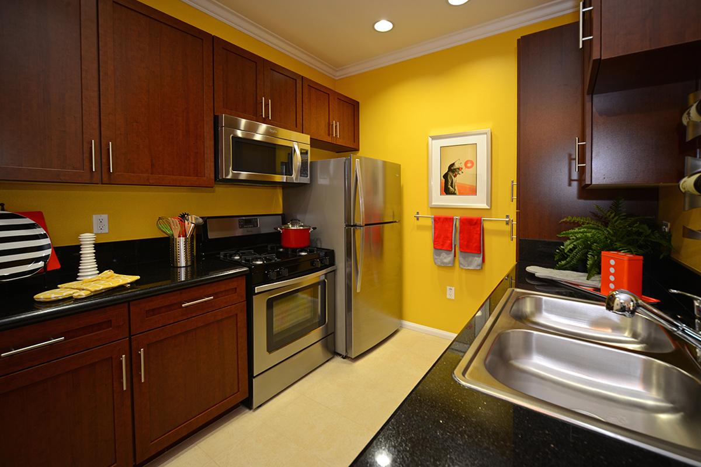
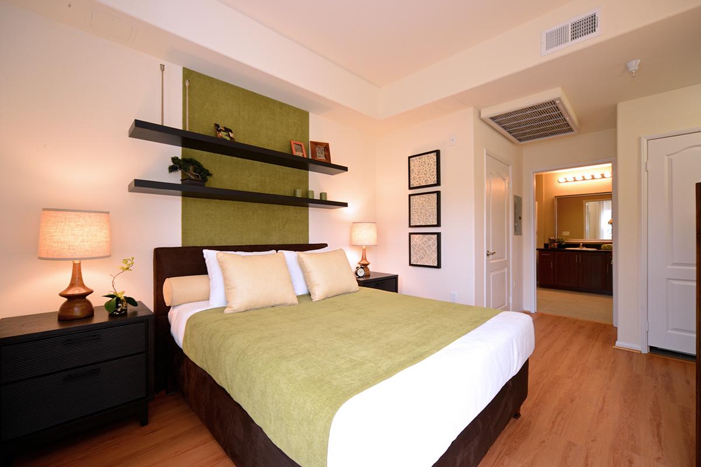
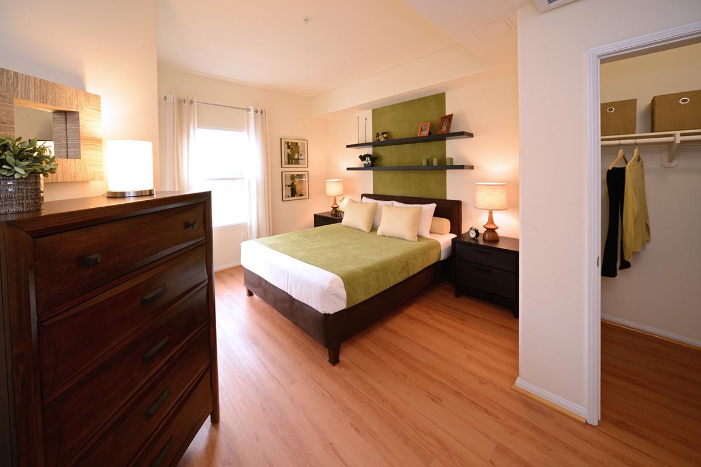
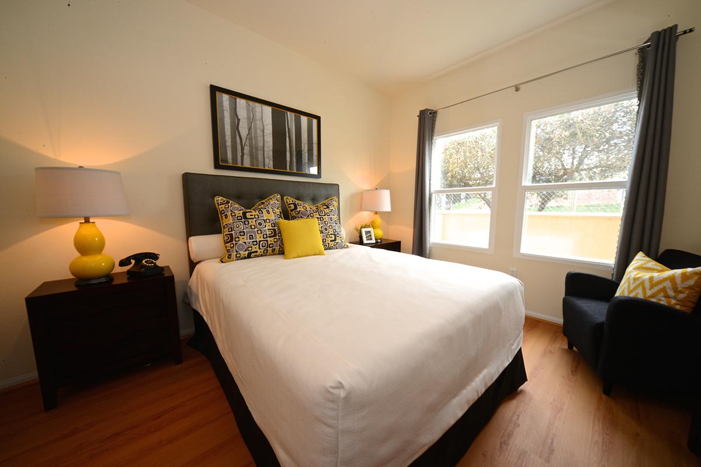
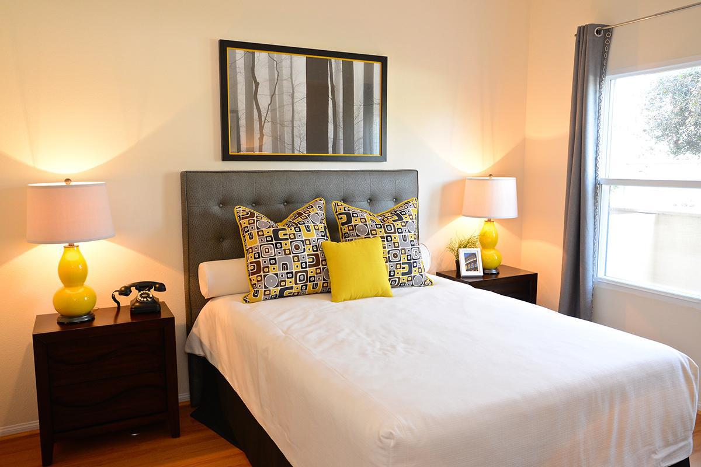
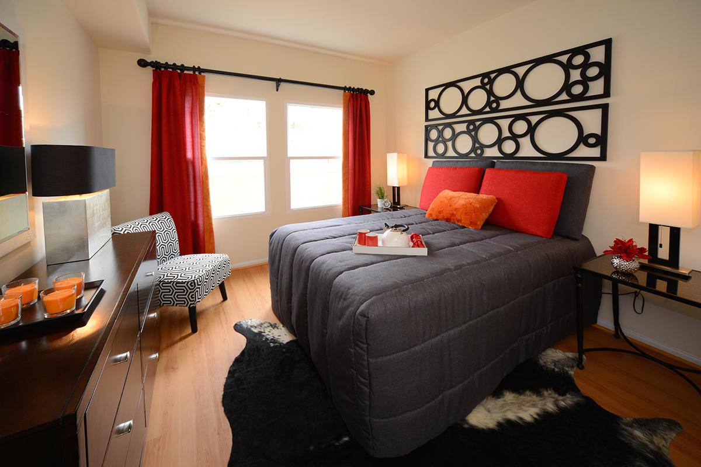
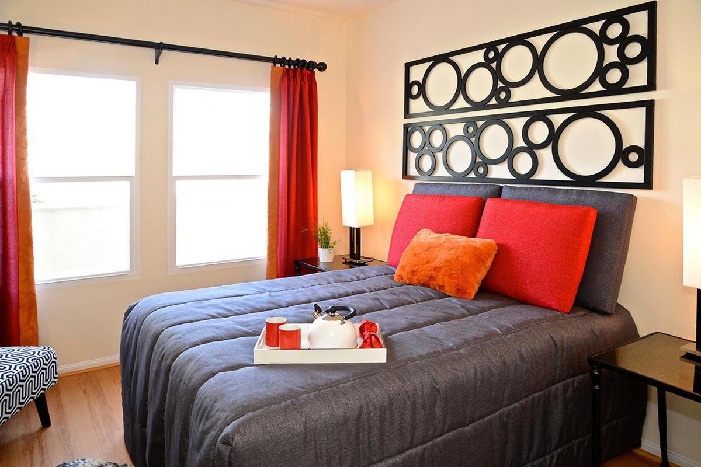
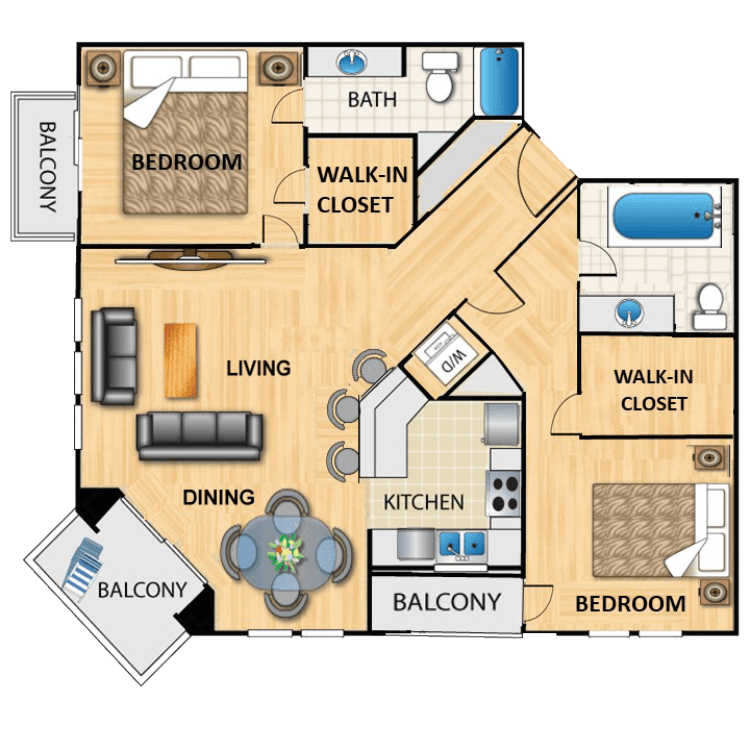
E
Details
- Beds: 2 Bedrooms
- Baths: 2
- Square Feet: 1258
- Rent: Call for details.
- Deposit: 600
Floor Plan Amenities
- Central Air/Heating
- Disability Access
- Dishwasher
- Elegant Ceramic Tile Floors
- Microwave
- Nine Foot Ceilings
- Private Balconies and Patios
- Refrigerator
- Some Paid Utilities
- Vertical Blinds
- Walk-In or Mirrored Wardrobe
- Wood Laminate Flooring
* In Select Apartment Homes
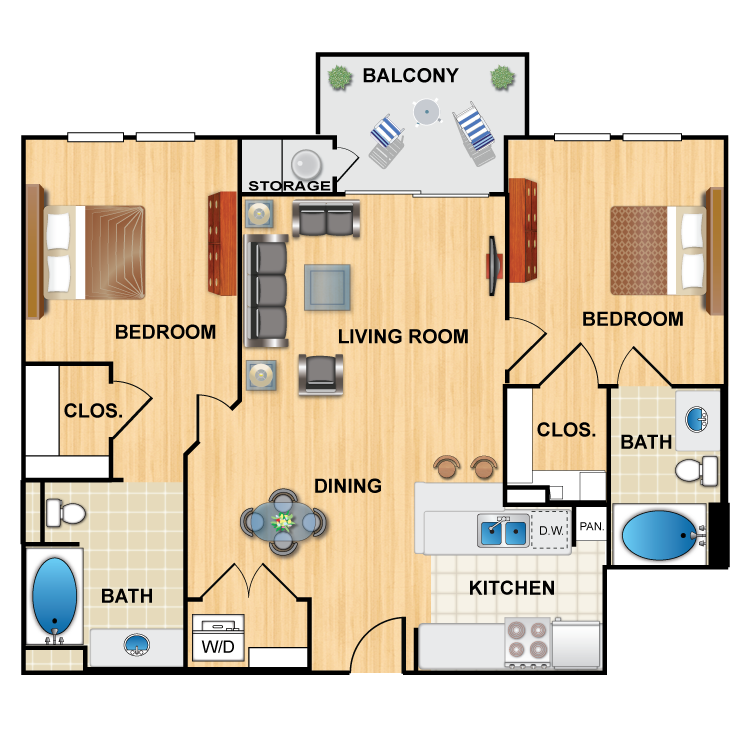
C3
Details
- Beds: 2 Bedrooms
- Baths: 2
- Square Feet: 948
- Rent: $2819
- Deposit: $600
Floor Plan Photos
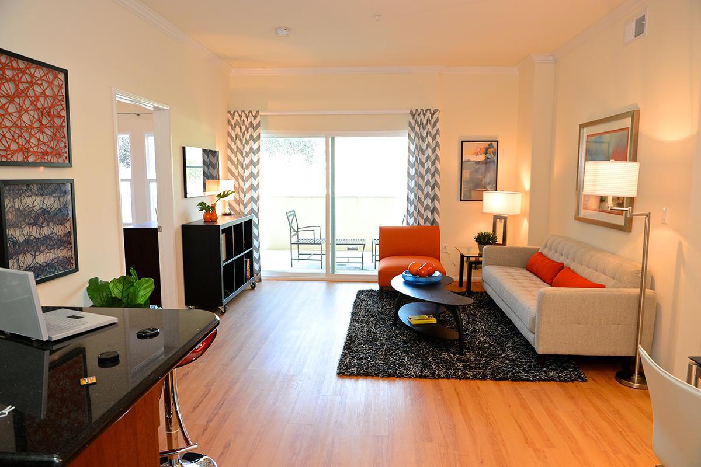
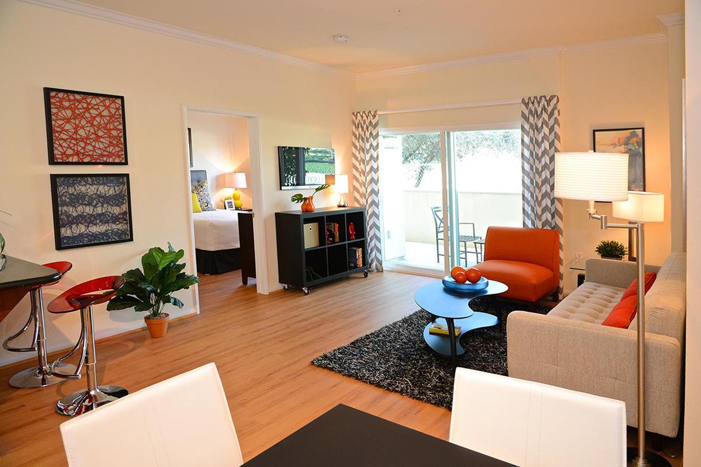
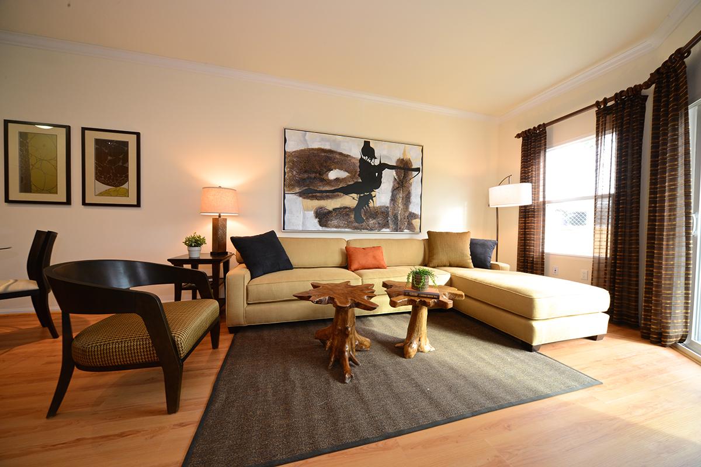
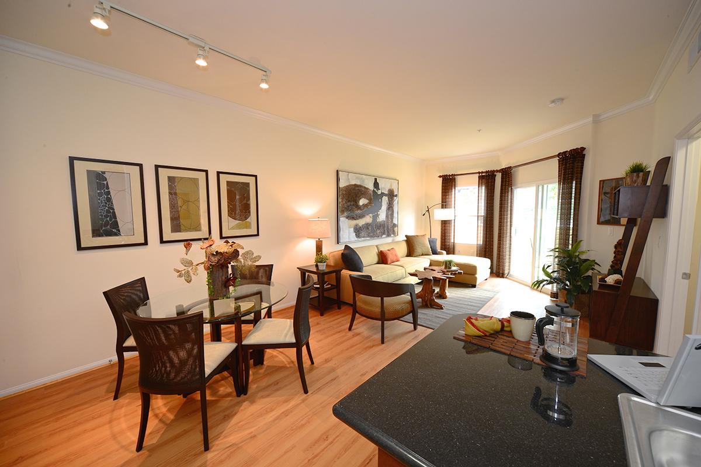
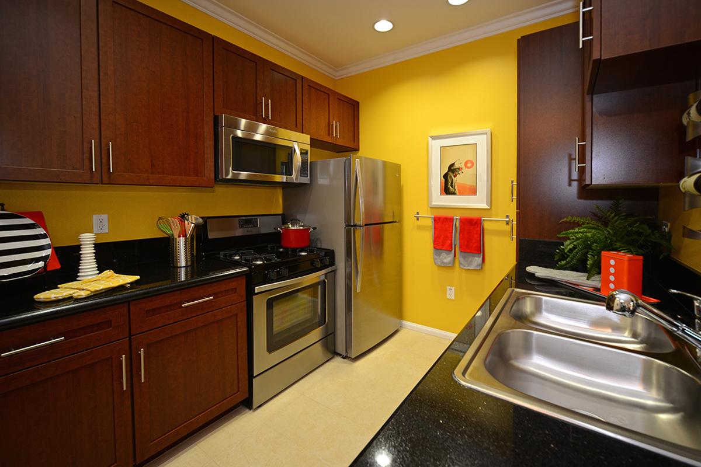
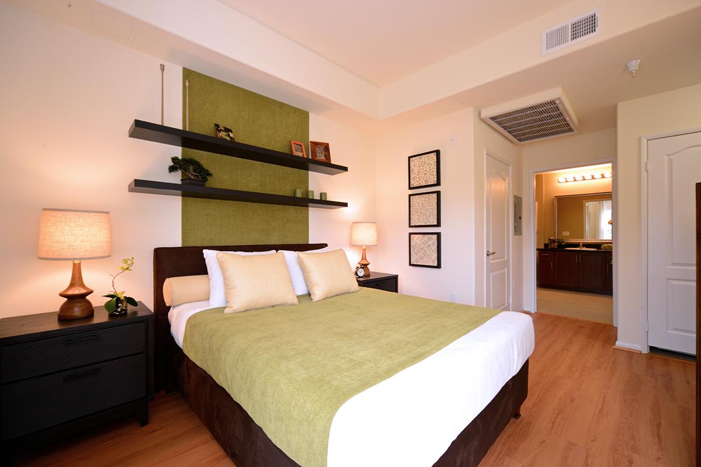
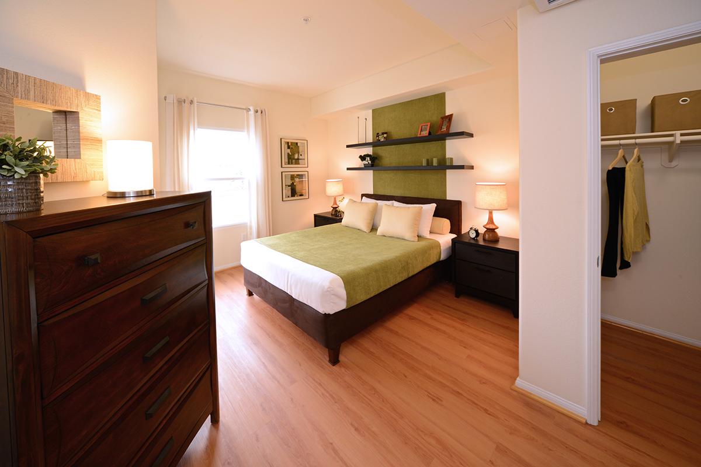
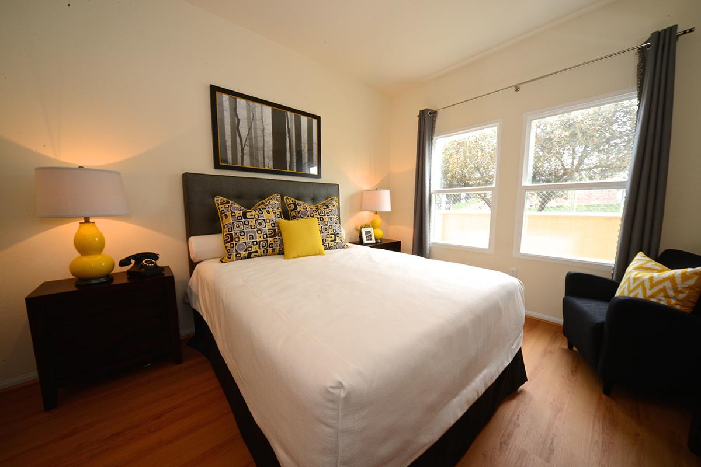
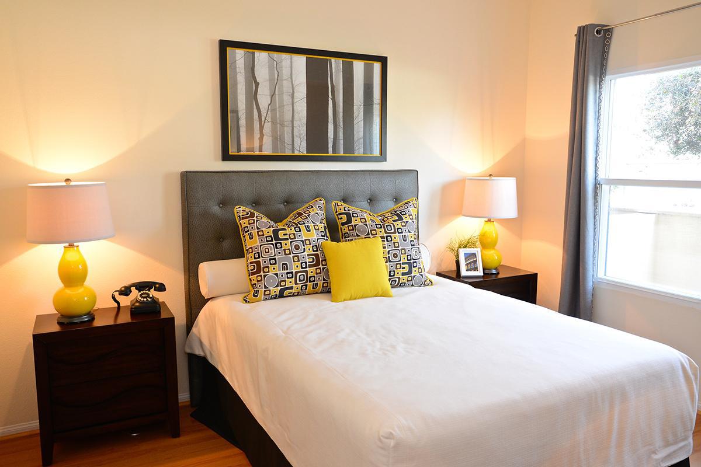
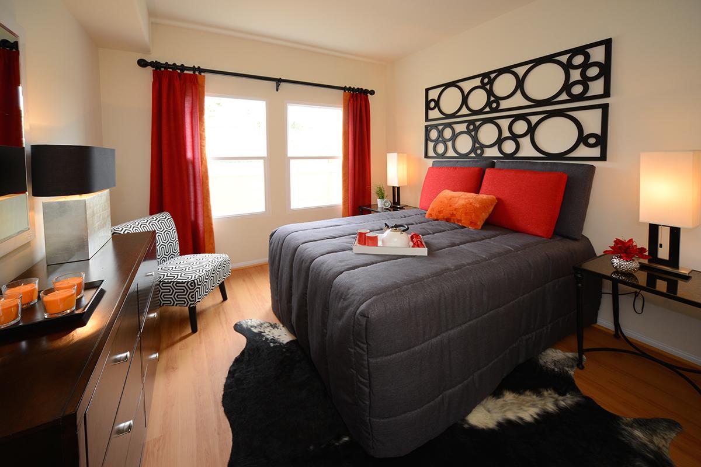
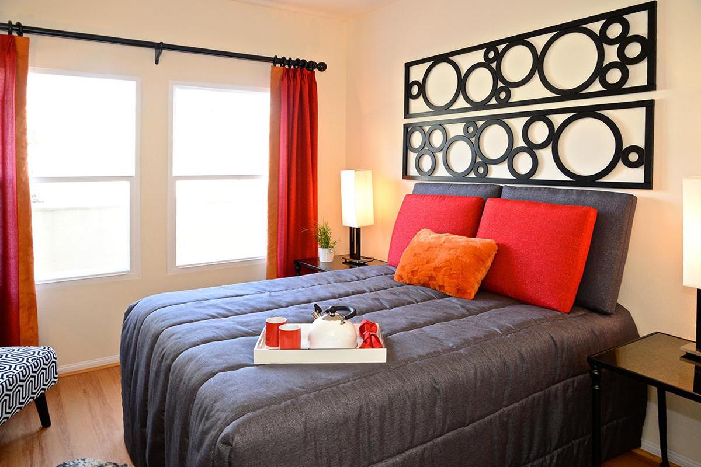
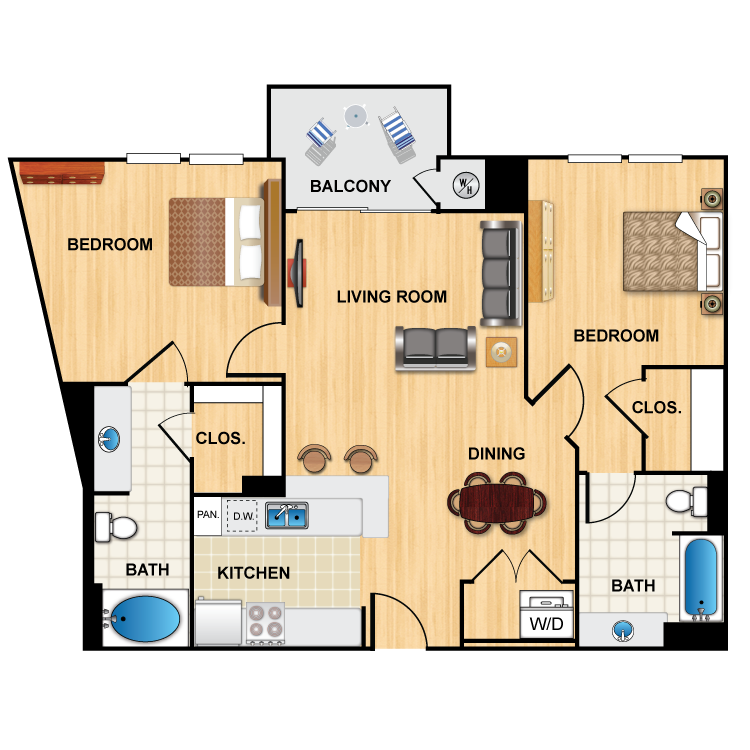
M
Details
- Beds: 2 Bedrooms
- Baths: 2
- Square Feet: 1016
- Rent: Call for details.
- Deposit: $600
Floor Plan Photos
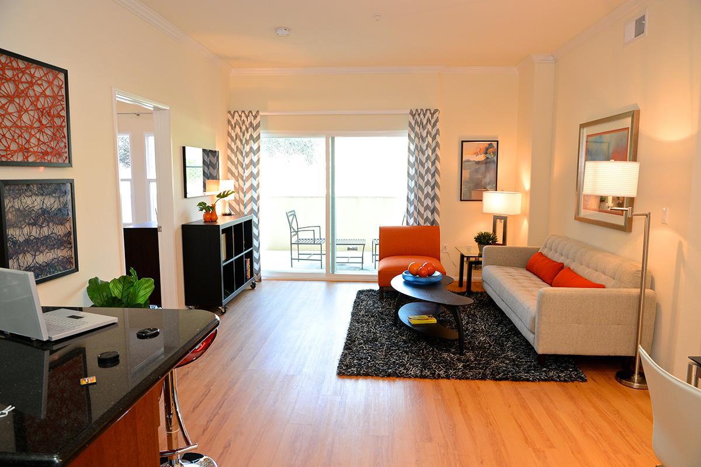
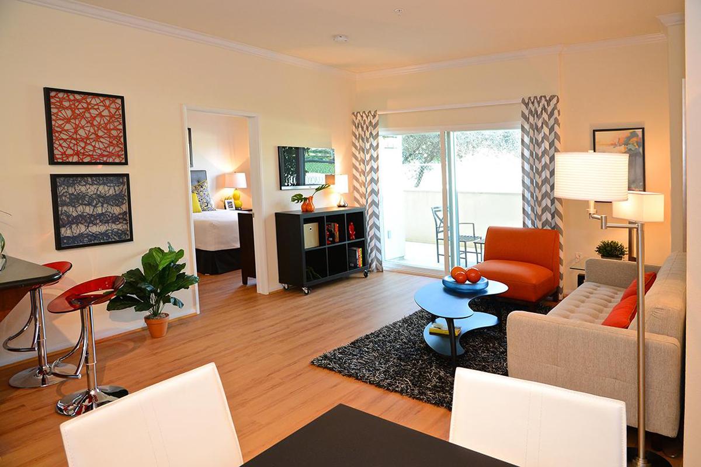
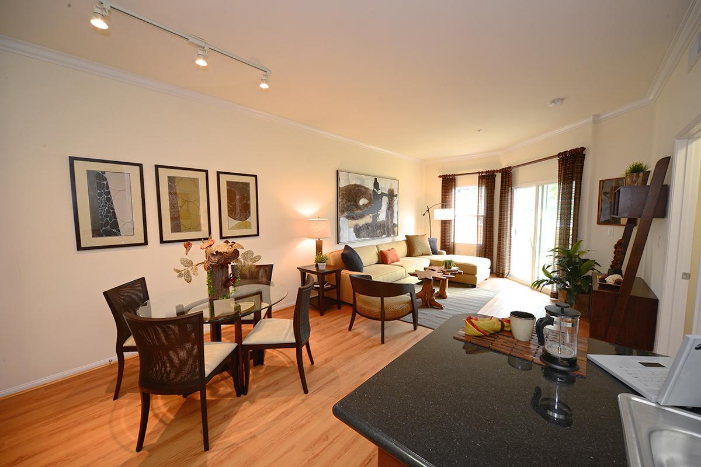
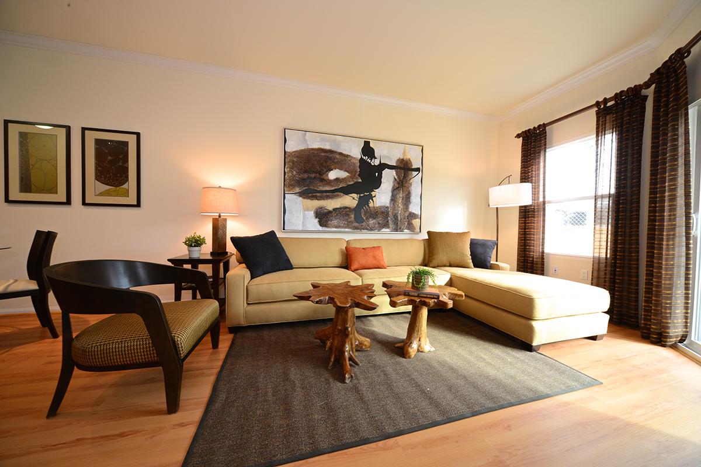
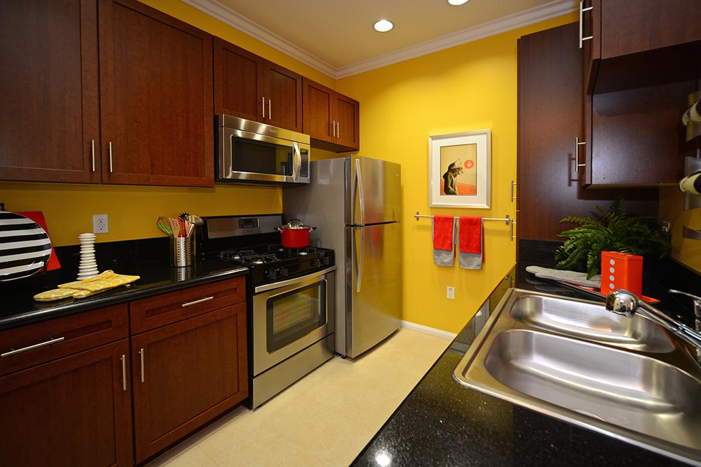
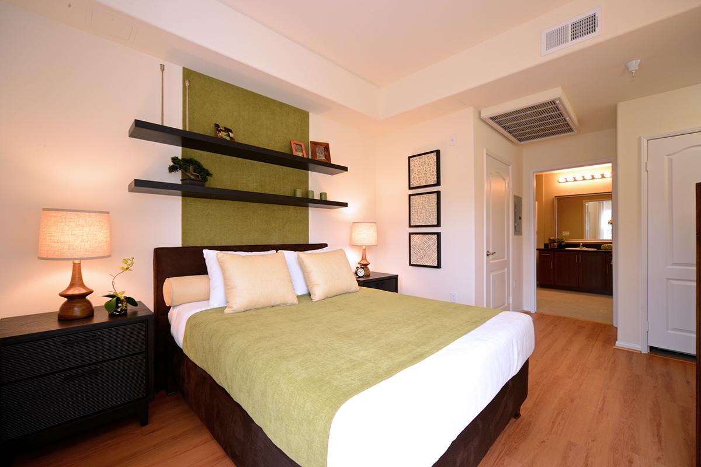
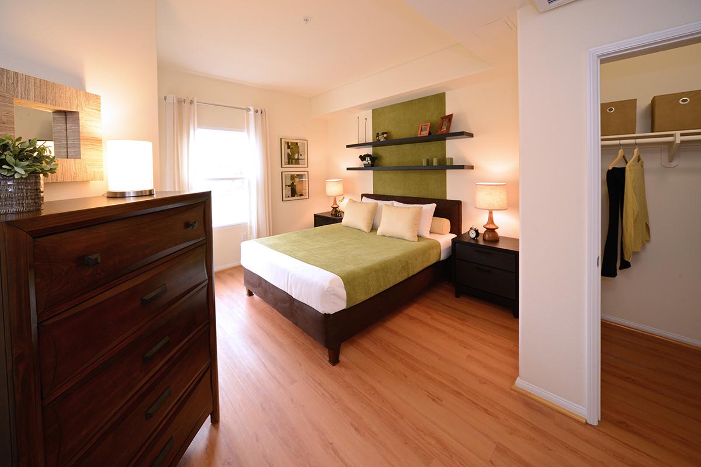
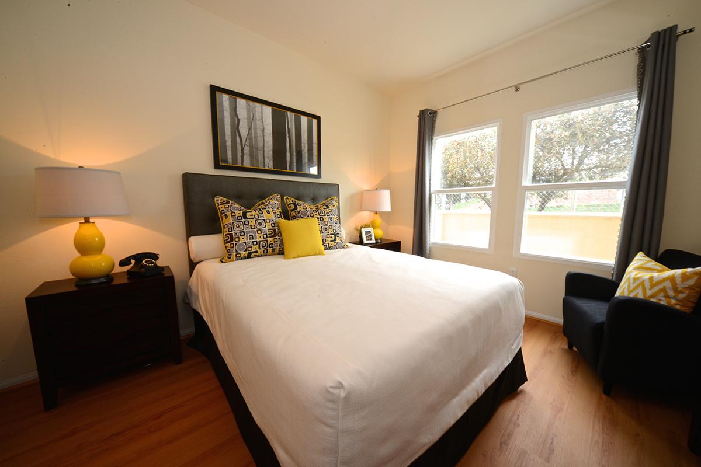
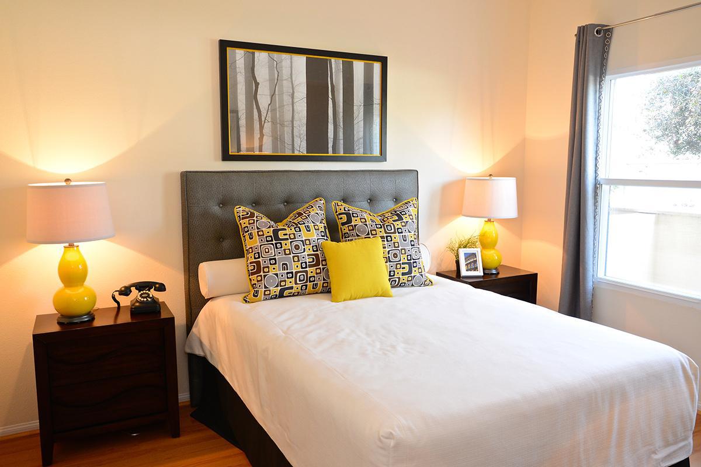
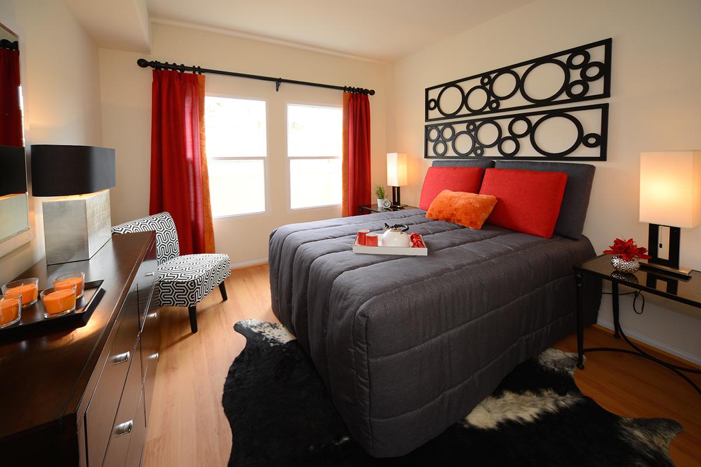
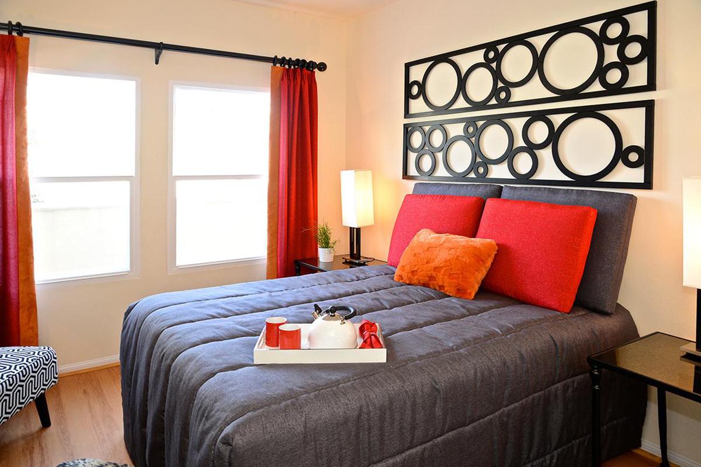

2x2 plus Loft Plan K
Details
- Beds: 2 Bedrooms
- Baths: 2
- Square Feet: 1246
- Rent: Call for details.
- Deposit: $600
Floor Plan Amenities
- 9ft Ceilings
- Central Air/Heating
- Wood Laminate Flooring
- Granite Countertops
- Stainless Steel Sink with Pullout Faucet
- All Stainless Steel Appliances
- Dishwasher
- Refrigerator
- Built-In Microwave with Rotating Glass Dish
- Pantry
- Marble Baths
- Private Balconies and Patios
- Satellite Ready
- Spectacular Views Available *
- Washer/Dryer In Unit
- Disability Access
* In Select Apartment Homes
Floor Plan Photos
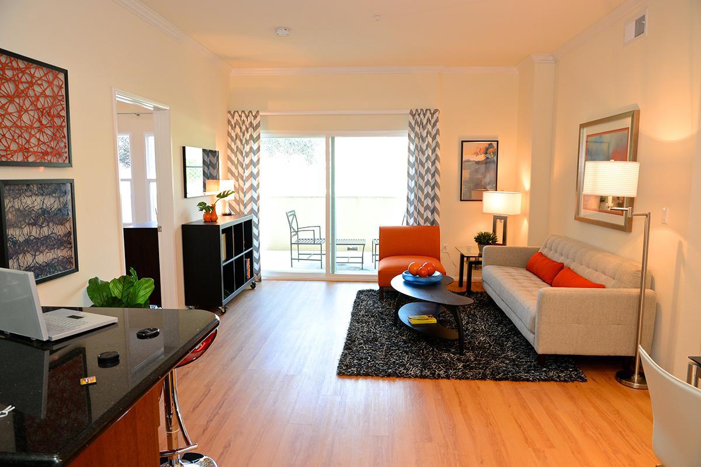
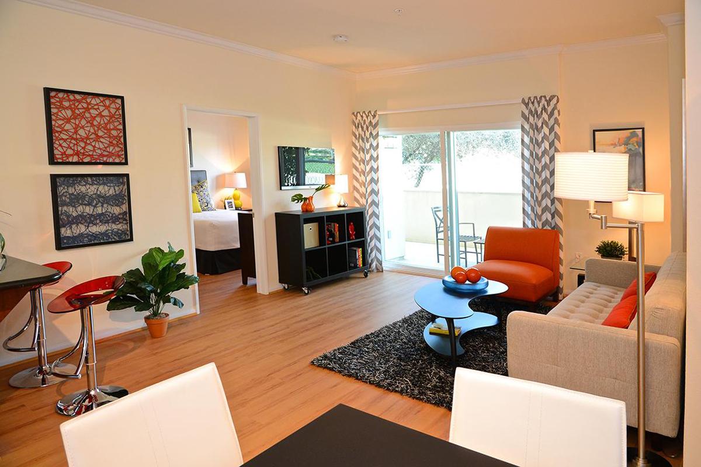
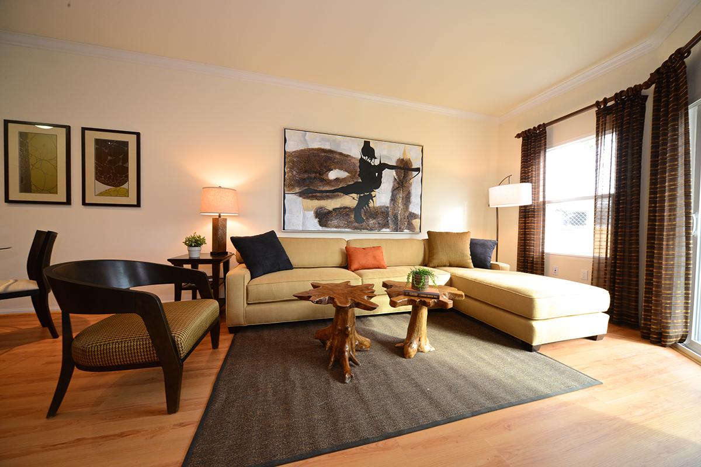
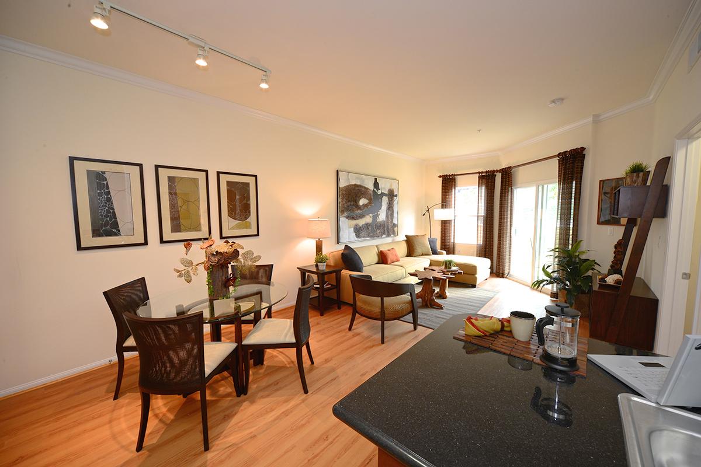
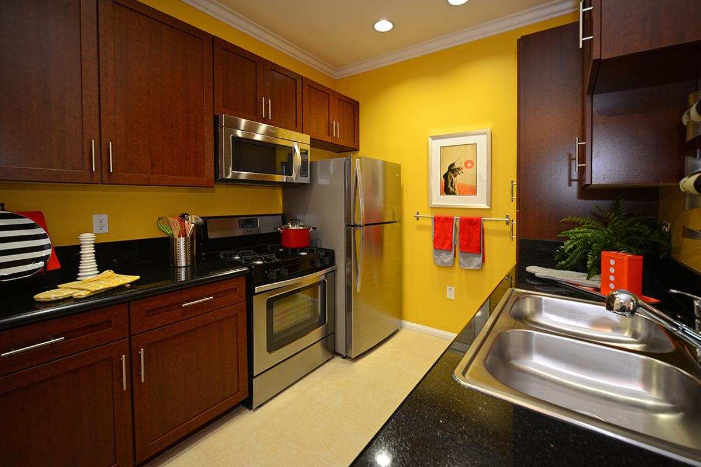
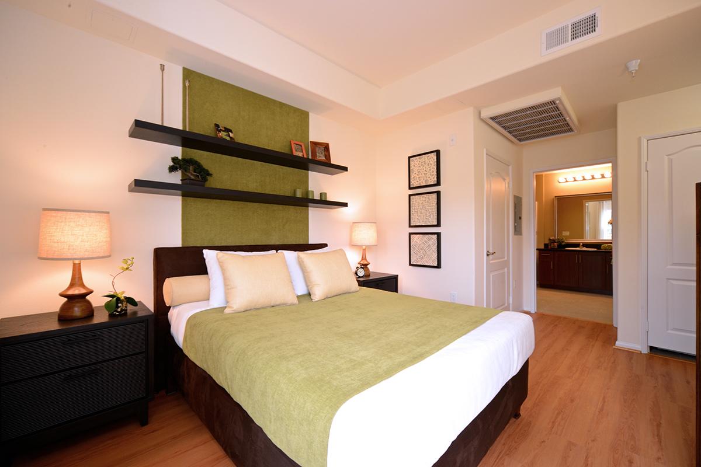
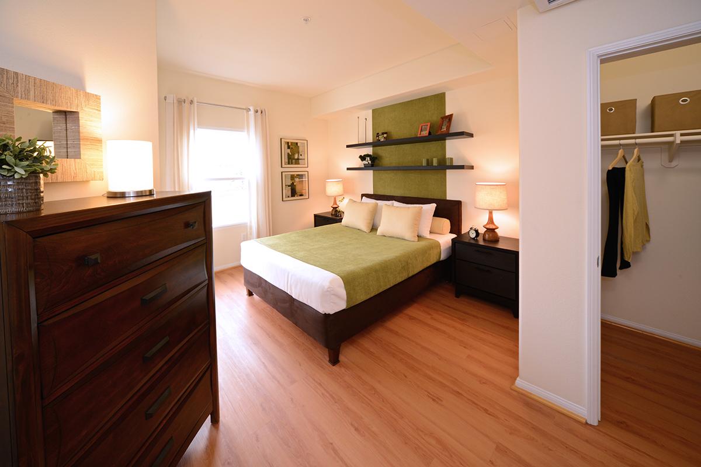
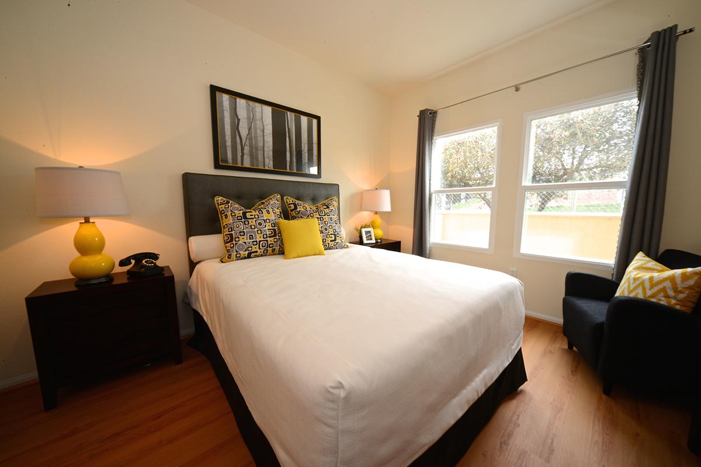
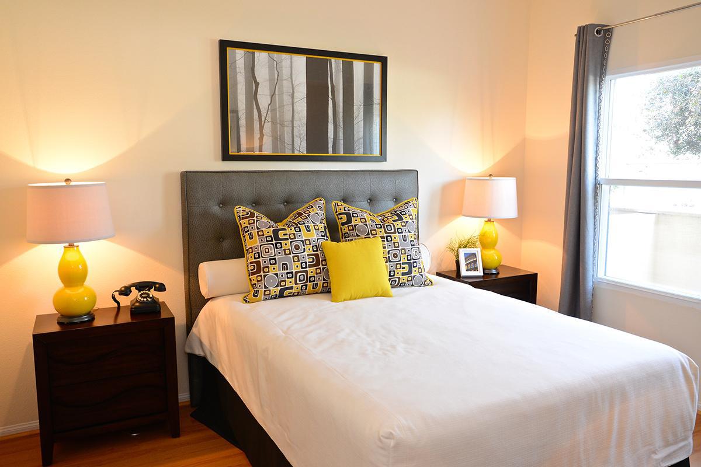
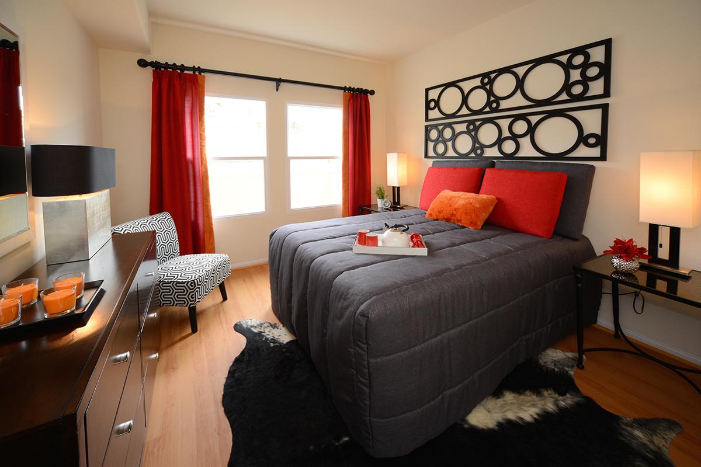
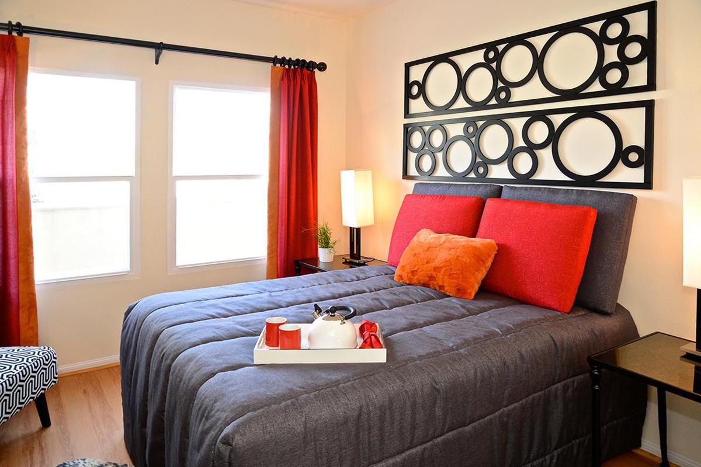
3 Bedroom Floor Plan
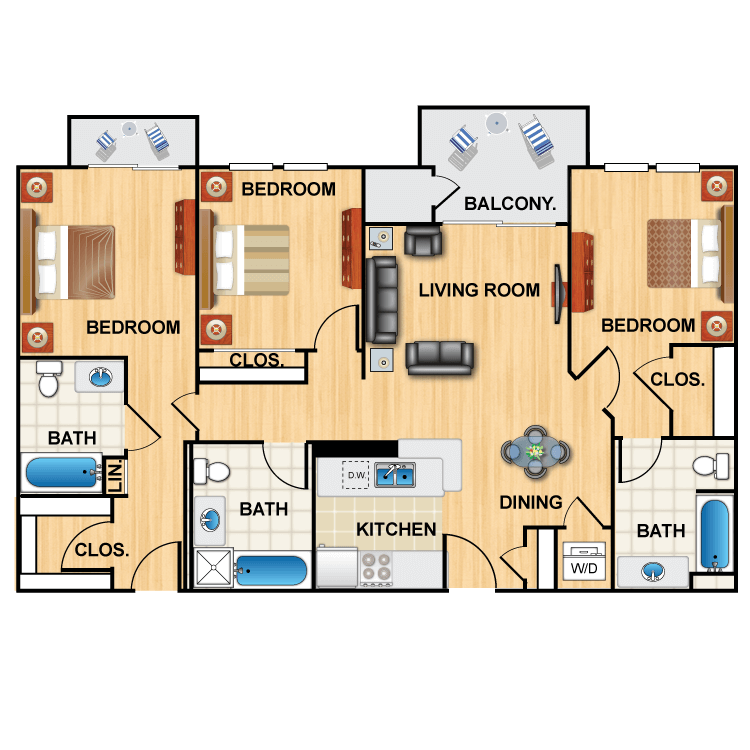
J (3 bedroom x 3 bath)
Details
- Beds: 3 Bedrooms
- Baths: 3
- Square Feet: 1267
- Rent: Call for details.
- Deposit: $600
Floor Plan Photos
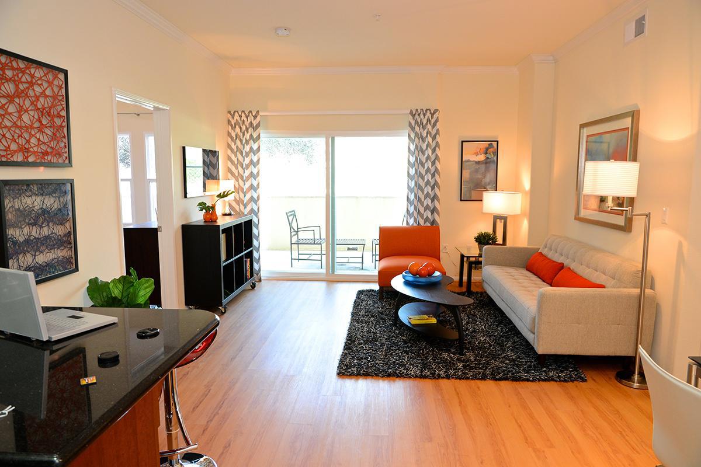
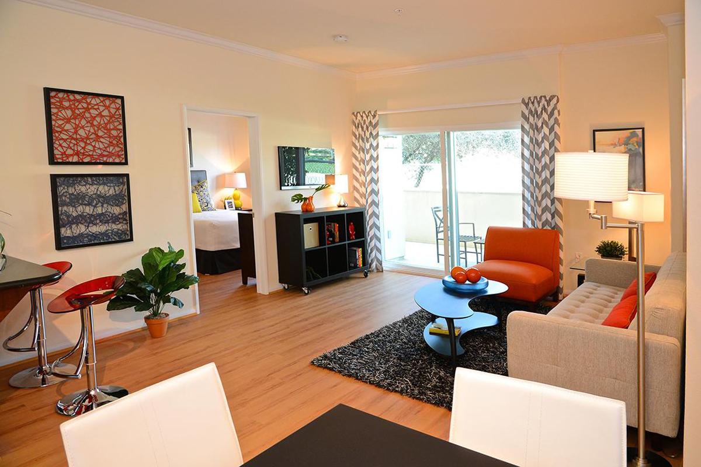
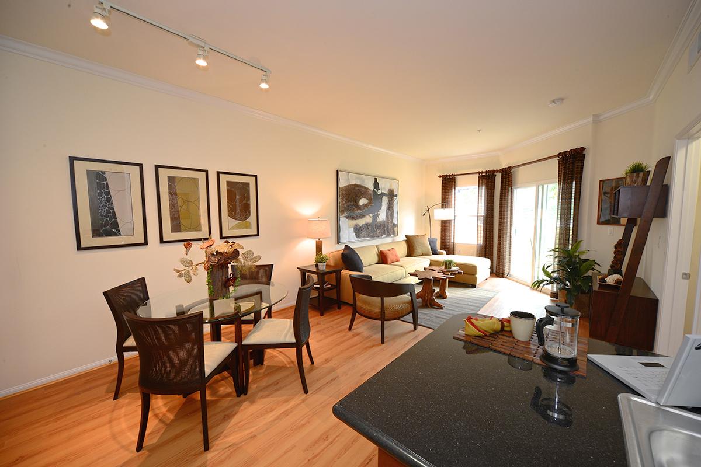
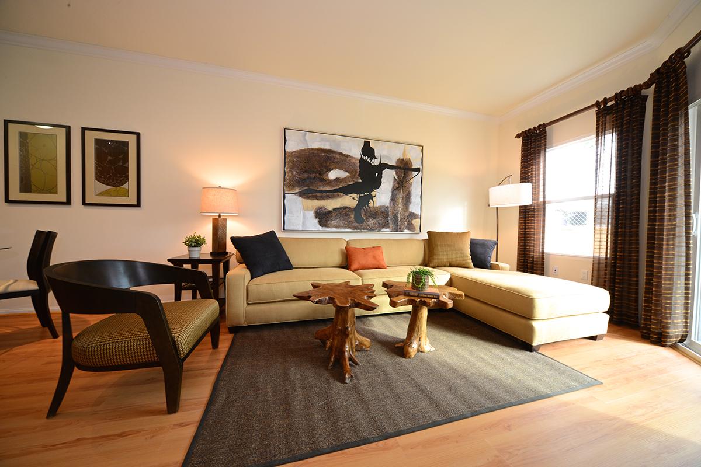
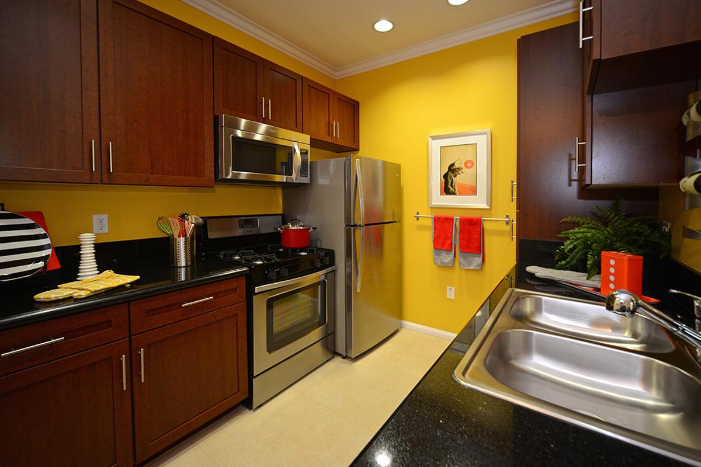
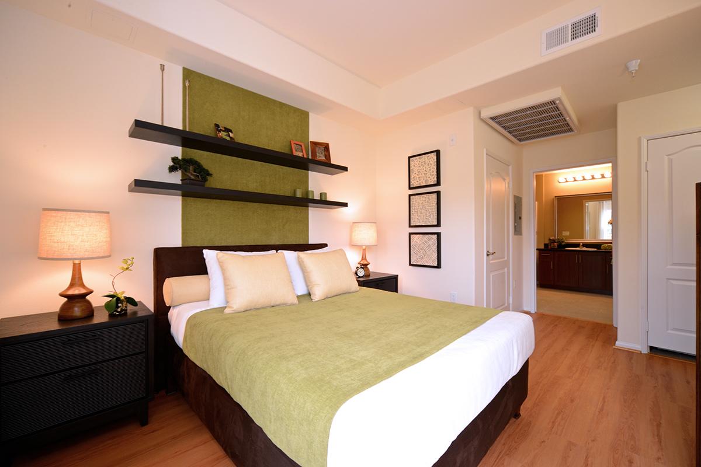
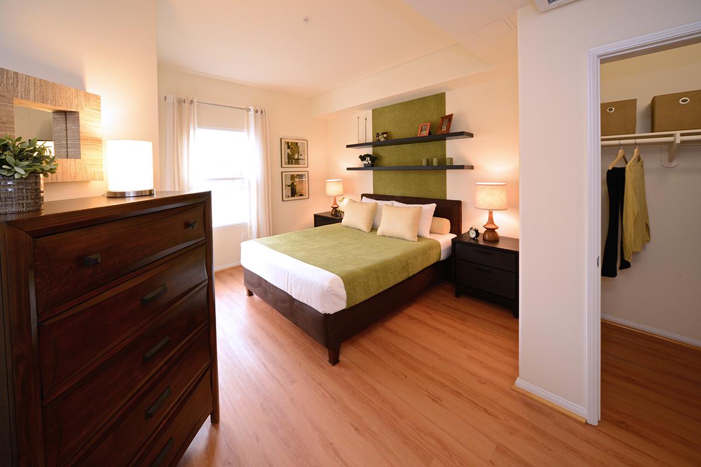
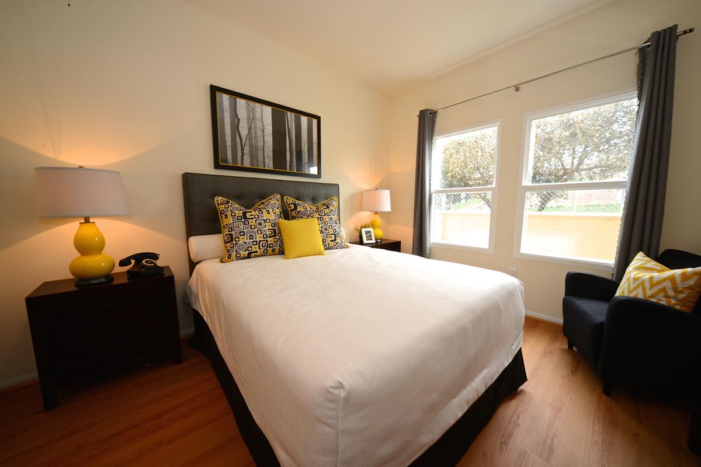
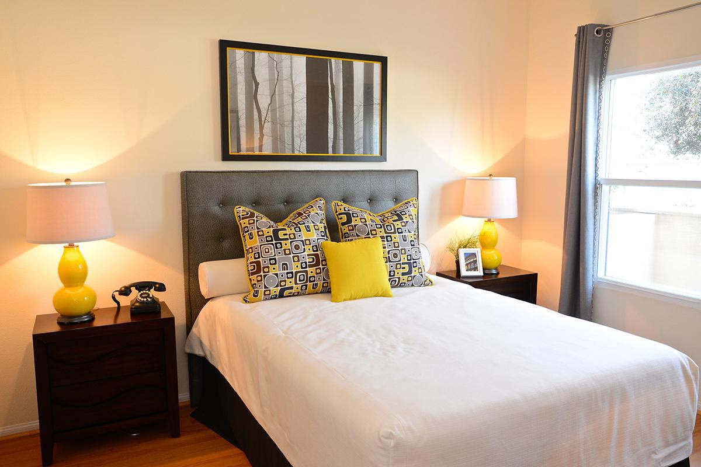
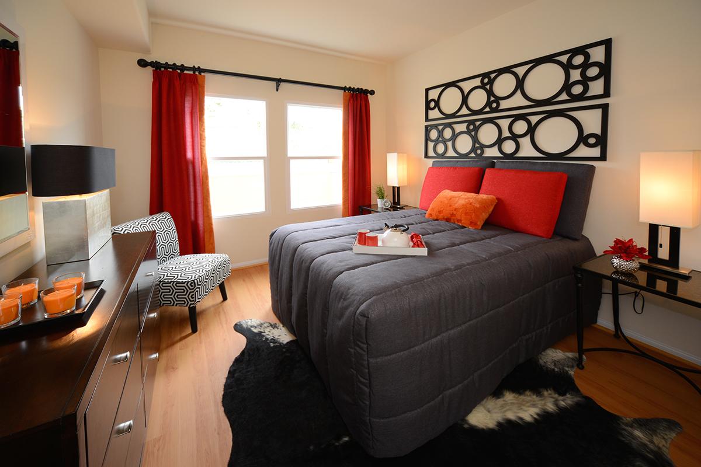
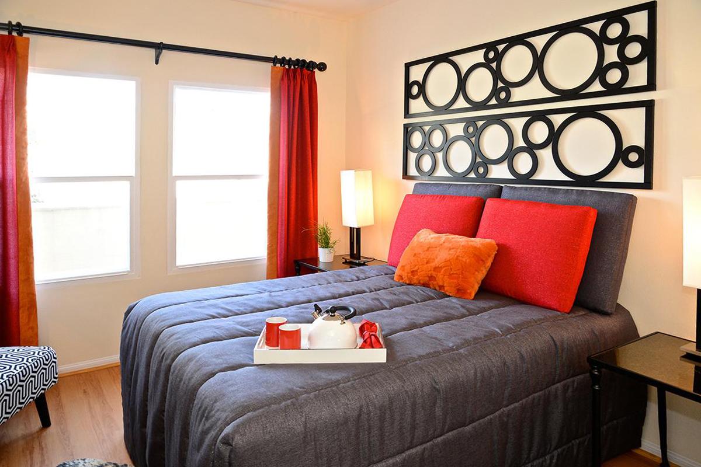
Listed pricing and special offers only valid for new residents. Pricing and availability subject to change at any time. Da Vinci does not warrant or represent that image renderings on this website are an accurate representation of every floor plan available at the Property. Floor plans may vary unit by unit and by location at the Property. Please contact our Leasing Office to schedule a tour of the Property and the particular unit you are interested in. Listed pricing and special offers only valid for new residents. Pricing and availability subject to change at any time.
Show Unit Location
Select a floor plan or bedroom count to view those units on the overhead view on the site map. If you need assistance finding a unit in a specific location please call us at 213-429-9997 TTY: 711.

Amenities
Explore what your community has to offer
Gourmet Kitchens in Our Apartments
- Whirlpool Stainless Steel Appliances
- Stainless Steel Sink with Pullout Faucet
- Frost Free Refrigerator with Ice Maker
- Self-Cleaning Oven with Range
- Automatic Dishwasher
- Built-In Microwave with Rotating Glass Dish
- Tasteful & Convenient Features
- Rich European-Style Beech Wood Cabinets
- Melamine Drawers
- Elegant Ceramic Tile Floors
- Black Galaxy Granite Counter Tops
- Pantry
Luxurious Apartment Interiors
- Solid Hardwood Oak Entry Doors
- Nine Foot Ceilings*
- Designer Selected Color Schemes
- Crown Moldings
- Wood Laminate Flooring
- Generous Walk-In or Double-Mirrored Closets
- Closet Organizers*
- Italian Marble Vanities
- High-Speed Internet Access Available
- Eight Phone Line Capability
- Large Picture Windows
- Panoramic Skyline and City Views*
- Individual Balconies or Patios
- Den/Study*
- Custom & Trimmed Camden Interior Doors
* In Select Apartment Homes
An Exquisite Community of Apartments
- Beautiful Panoramic City Views from Many Vantage Points
- Peaceful, Lushly Landscaped Courtyards
- Gorgeous Water Fountains
- Spectacular Two-Story Entry Lobby
For Your Convenience
- 24-Hour Doorman
- ATM Machine
- Beautiful Panoramic City Views from Many Vantage Points
- Conference/Board Room for Meetings (Seats 8 Comfortably)
- Minutes from Financial District, Fine Restaurants, Shopping, Music Center, Disney Concert Hall and MOCA
- Executive Business Center
- Fax and Copy Room
- Five Private Computer Rooms with High-Speed Internet Access
- Reserved & Gated Subterranean Parking
- Gorgeous Water Fountains
- Library/Study Room with High-Speed Internet Access
- Mail Room with Package Acceptance Services
- Peaceful, Lushly Landscaped Courtyards
- Director's Movie Screening Theater/Karaoke Room
- EV Chargers
Fun & Fitness
- Basketball Court
- Director's Movie Screening Theater/Karaoke Room
- Rooftop Pool w/ Skyline Views
- Junior Olympic-Size Swimming Pool (Heated For Year-Round Use)
- Soothing Jacuzzi Spa
- Outdoor Shower to Rinse Off
- State-of-the-Art Fitness Center
- StarTrac Treadmills, Cybex Elliptical Machines & StarTrac Cycling Machines Each with Individual Flat-Screen TV's
- Nexersys Pro Boxing Machine
- Cybex HOIST, UMAX and Freemotion Fitness Equipment
- VMX Rope Climber
- Free Weights and Medicine Balls
- Floor-to-Ceiling Mirrors
- Separate Men's and Women's Showers/Dressing Rooms
- Separate Private Men's and Women's Massage Tables, Dry Saunas and Steam Rooms
- Yoga/Dance Studio with Large Flat-Screen TV and DVD Player
- Wellbeats Fitness on Request System
For Your Enjoyment
- Basketball Court
- Director's Movie Screening Theater/Karaoke Room
- Beautiful Panoramic City Views from Many Vantage Points
- Minutes from Financial District, Fine Restaurants, Shopping, Music Center, Disney Concert Hall and MOCA
- Junior Olympic-Size Swimming Pool (Heated For Year-Round Use)
Pet Policy
Sorry, No Pets Are Allowed.
Photos
Amenities
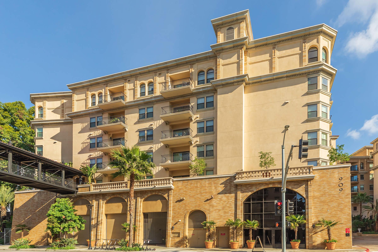
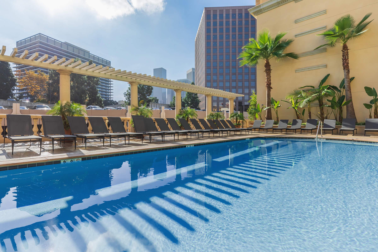
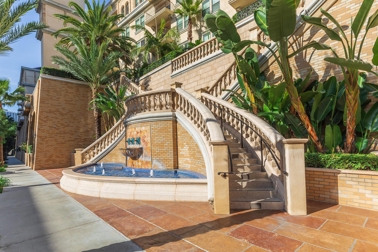
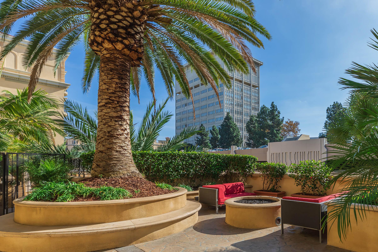
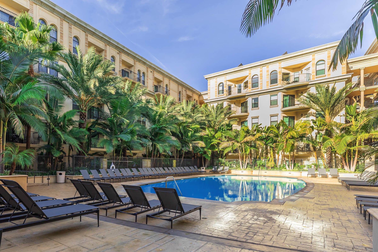
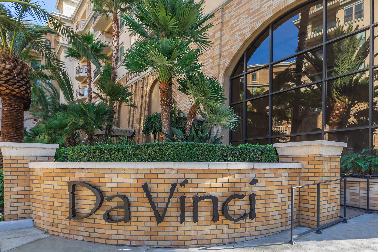
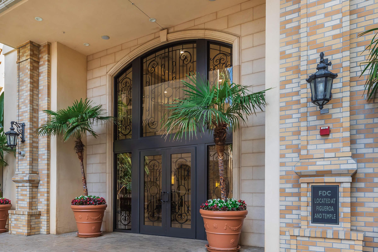
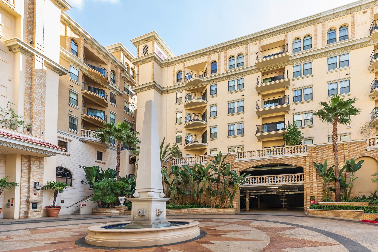
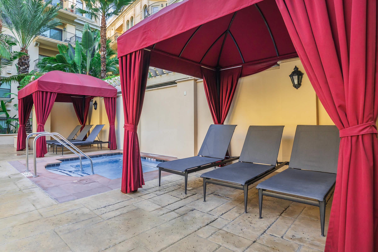
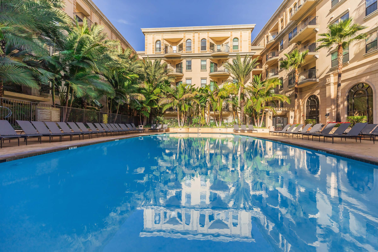
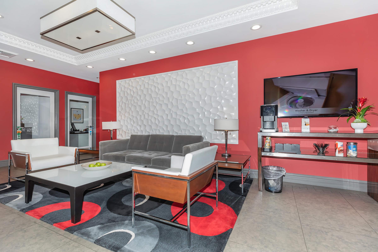
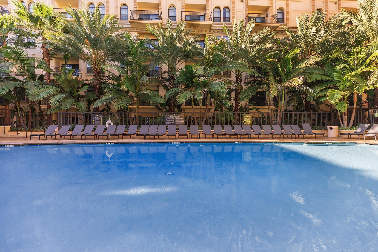
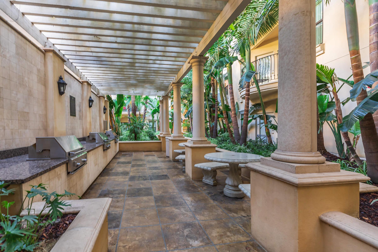
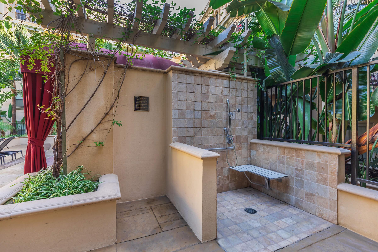
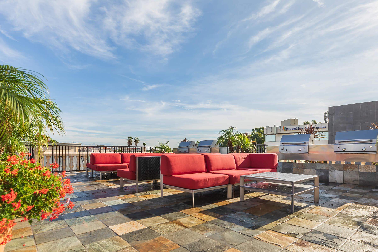
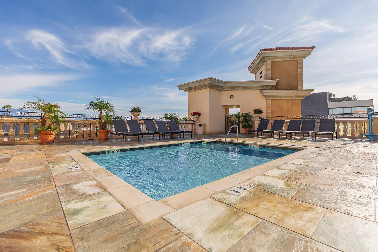
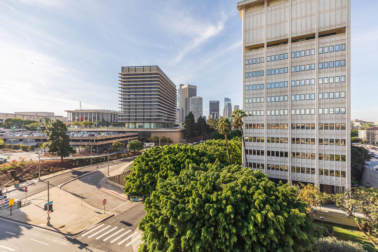
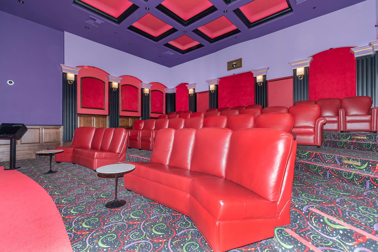
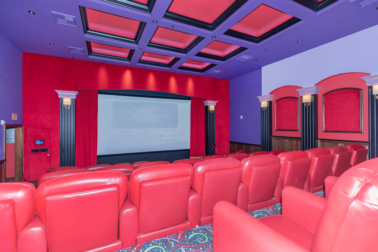
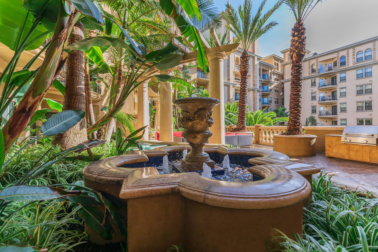
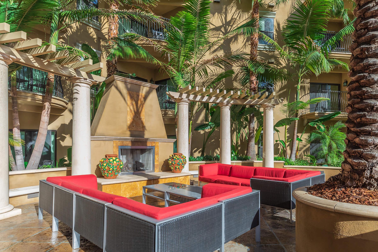
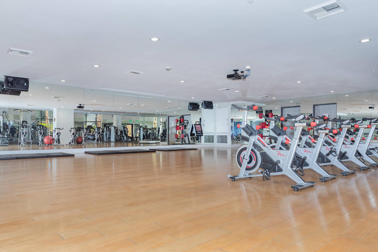
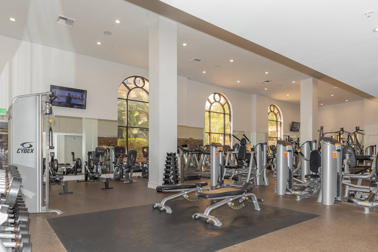
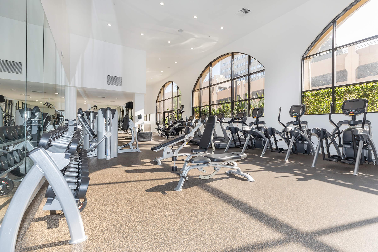
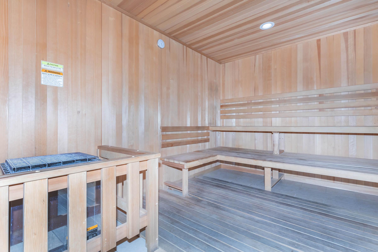
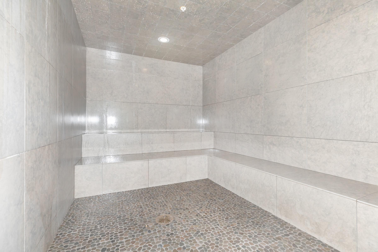
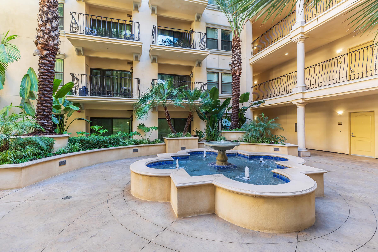
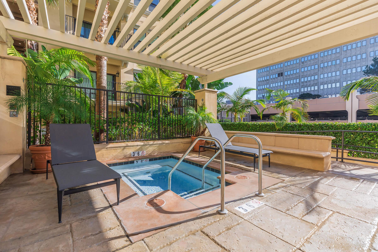
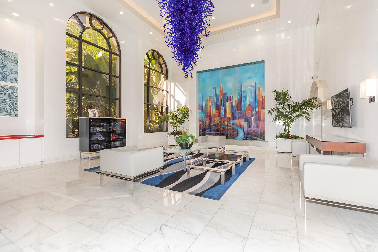
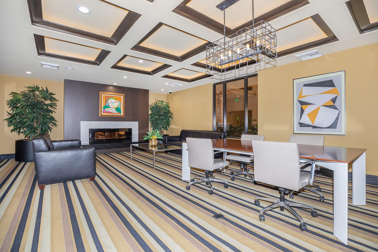
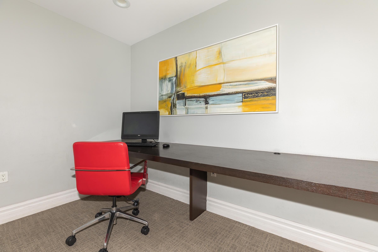
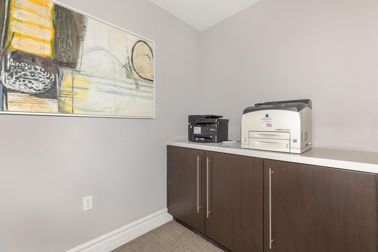
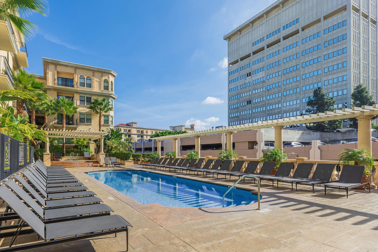
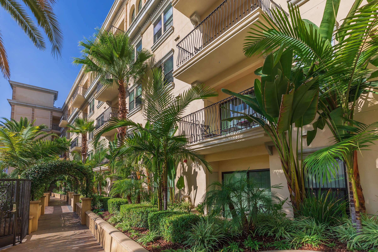
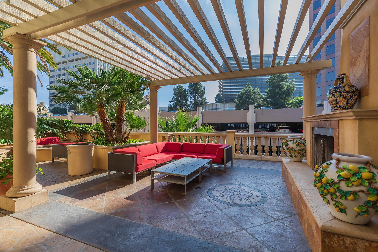
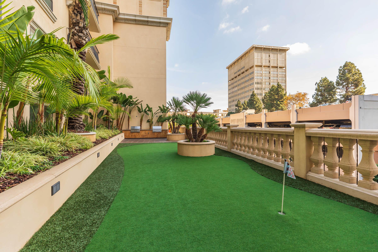
Plan C



















L













H









B1









Neighborhood
Points of Interest
Da Vinci
Located 909 W Temple Street Los Angeles, CA 90012Entertainment
Library
Other
Sporting Center
Contact Us
Come in
and say hi
909 W Temple Street
Los Angeles,
CA
90012
Phone Number:
213-429-9997
TTY: 711
Office Hours
Monday through Friday 9:00 AM to 7:00 PM. Saturday and Sunday 9:00 AM to 6:00 PM.
